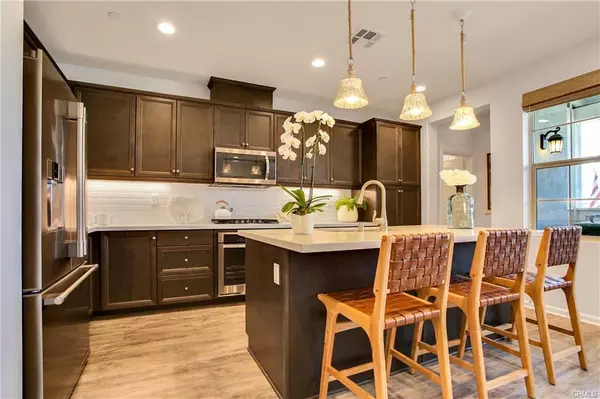For more information regarding the value of a property, please contact us for a free consultation.
Key Details
Sold Price $530,000
Property Type Townhouse
Sub Type Townhouse
Listing Status Sold
Purchase Type For Sale
Square Footage 1,318 sqft
Price per Sqft $402
Subdivision Sage (Essage)
MLS Listing ID OC20195879
Sold Date 11/03/20
Bedrooms 2
Full Baths 2
Half Baths 1
Condo Fees $189
Construction Status Updated/Remodeled
HOA Fees $189/mo
HOA Y/N Yes
Year Built 2017
Lot Size 1,306 Sqft
Property Description
Timeless Craftsman meets California Coastal Chic!
Your Best Life starts here, in your very own Organic Modern retreat, inspired by a love of all things Coastal.
Begin Your mornings Inspired by Gorgeous Sunrises and Serene Mountain Views.
The lines of the Indoors and Outdoors blur in the loft-like spaces.
Designed to wrap your lives in Sunlit Luxury & Tranquility.
Wide Plank Floors, Designer Smoke Cabinetry, Miles of Organic Stone Counters, Faceted Sub-way Tiles, Your Dream Kitchen Island, Italian Pendant
Lights…
Move through the Public and Private Spaces via the Breathtaking, Architectural Stairs.
Double Master Bedroom Suites unfold into your Private Sanctuary with Spa-like Master Baths.
Sage at Senecia beacons you home with miles of Manicured Paths, The Nature Reserve, Hiking, Biking, 3 Pools, 2 Spas, Gas BBQs, Parks &
Playgrounds, Children's Arcade, Community Clubhouses, and Boundless Community Activities!
Come for a visit, bask in the tranquility this home has to offer & You will know you have found that special place called Home!
Location
State CA
County Orange
Area Esen - Esencia
Rooms
Main Level Bedrooms 1
Interior
Interior Features Balcony, High Ceilings, Open Floorplan, Pantry, Stone Counters, Recessed Lighting, Wired for Data, Bedroom on Main Level, Entrance Foyer, Main Level Master, Multiple Master Suites
Heating Central, ENERGY STAR Qualified Equipment, Forced Air, High Efficiency, Natural Gas
Cooling Central Air, ENERGY STAR Qualified Equipment, High Efficiency
Flooring Tile, Vinyl
Fireplaces Type None
Fireplace No
Appliance Dishwasher, ENERGY STAR Qualified Appliances, Gas Cooktop, Disposal, Gas Oven, Gas Range, Gas Water Heater, High Efficiency Water Heater, Microwave, Range Hood, Tankless Water Heater
Laundry Electric Dryer Hookup, Gas Dryer Hookup, Laundry Closet
Exterior
Exterior Feature Barbecue, Lighting, Rain Gutters
Parking Features Door-Multi, Direct Access, Driveway, Garage, Garage Door Opener, Private, Garage Faces Rear, Unassigned, Workshop in Garage
Garage Spaces 2.0
Garage Description 2.0
Pool Community, Filtered, Gunite, In Ground, Lap, See Remarks, Association
Community Features Biking, Curbs, Dog Park, Foothills, Gutter(s), Hiking, Mountainous, Storm Drain(s), Street Lights, Suburban, Sidewalks, Park, Pool
Utilities Available Electricity Connected, Natural Gas Connected, Sewer Connected
Amenities Available Bocce Court, Call for Rules, Clubhouse, Dog Park, Fitness Center, Fire Pit, Meeting Room, Meeting/Banquet/Party Room, Outdoor Cooking Area, Barbecue, Picnic Area, Playground, Pool, Recreation Room, Spa/Hot Tub, Tennis Court(s), Trail(s)
View Y/N Yes
View Hills, Mountain(s), Neighborhood
Roof Type Shingle,Tile
Accessibility Parking
Porch Covered, Deck, Enclosed, Front Porch, Porch, See Remarks
Attached Garage Yes
Total Parking Spaces 2
Private Pool No
Building
Lot Description Cul-De-Sac, Garden, Sprinklers In Front, Landscaped, Level, Near Park, Paved, Sprinkler System
Story 2
Entry Level Two
Foundation Slab
Sewer Public Sewer
Water Public
Architectural Style Craftsman
Level or Stories Two
New Construction No
Construction Status Updated/Remodeled
Schools
School District Capistrano Unified
Others
HOA Name RMV
Senior Community No
Tax ID 93057844
Security Features Fire Detection System,Smoke Detector(s)
Acceptable Financing Cash, Cash to Existing Loan, Cash to New Loan, Conventional, 1031 Exchange, FHA, Fannie Mae, VA Loan
Listing Terms Cash, Cash to Existing Loan, Cash to New Loan, Conventional, 1031 Exchange, FHA, Fannie Mae, VA Loan
Financing Other
Special Listing Condition Short Sale
Read Less Info
Want to know what your home might be worth? Contact us for a FREE valuation!

Our team is ready to help you sell your home for the highest possible price ASAP

Bought with Ronald Cedillo • Orange County REO Sales
GET MORE INFORMATION
Tracy Thrower Conyers
Broker Associate, JD | License ID: 01712960
Broker Associate, JD License ID: 01712960



