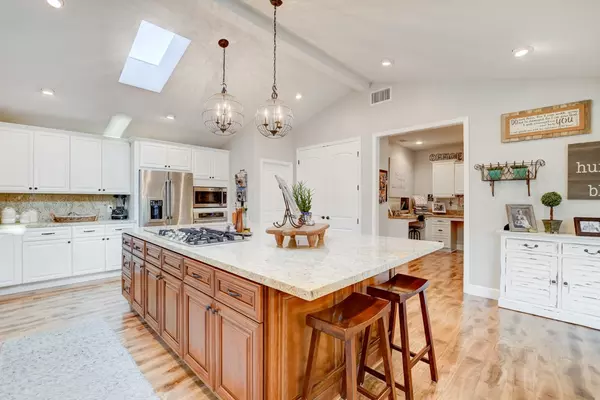For more information regarding the value of a property, please contact us for a free consultation.
Key Details
Sold Price $1,097,777
Property Type Single Family Home
Sub Type Single Family Residence
Listing Status Sold
Purchase Type For Sale
Square Footage 3,401 sqft
Price per Sqft $322
Subdivision Mount Helix
MLS Listing ID 190025104
Sold Date 05/29/19
Bedrooms 5
Full Baths 2
Half Baths 1
HOA Y/N No
Year Built 1963
Lot Size 0.640 Acres
Property Description
HONEY STOP THE CAR... Remember your favorite saying, "Happy Wife... Happy Life!" This beautifully maintained 4 bedroom home is nestled amongst mature trees at the end of a Private & quiet cul-de-sac walking distance to award winning Fuerte Elementary School. Let the outside in with bi-fold door systems perfect for entertaining with outdoor BBQ area with seating around the fire-pit, multi-use sport court, kids playground area & much more! Must see to appreciate! See Suppl. for more details. Home was completely remodeled in 2013 down to the studs offering a light & bright open floor plan. All new electrical wiring installed, all new in ground PVC sewer lines in concrete slab, Drywall & Texture throughout & much more. Other features include: Lower Level Sport Court & Playground Structure, Seasonal creek bed in back of property, Ample parking for guests, Orchard with Oranges, Avocados, Lemons & Grapefruits, Storage Shed, Dog Run & Fully Fenced yard perfect for pets. Broker and Broker's Agents do not represent or guarantee accuracy of the square footage, permitted or un-permitted space, bd/ba count, lot size/dimensions, schools, or other information concerning the conditions or features of the property. Buyer is advised to independently verify the accuracy of all information through personal inspection & w/ appropriate professionals to satisfy themselves.. Neighborhoods: Fuerte Farms Equipment: Garage Door Opener Other Fees: 0 Sewer: Septic Installed Topography: LL
Location
State CA
County San Diego
Area 92020 - El Cajon
Rooms
Other Rooms Shed(s)
Interior
Interior Features Ceiling Fan(s), Granite Counters, High Ceilings
Heating Forced Air, Natural Gas
Cooling Central Air
Flooring Carpet, Laminate, Stone
Fireplaces Type Family Room, Gas
Fireplace Yes
Appliance Built-In Range, Barbecue, Convection Oven, Dishwasher, Gas Cooking, Disposal, Gas Water Heater, Microwave, Refrigerator
Laundry Gas Dryer Hookup, Laundry Room
Exterior
Parking Features Asphalt, Driveway
Garage Spaces 2.0
Garage Description 2.0
Fence Wood
Pool None
View Y/N Yes
View Trees/Woods
Roof Type Composition
Accessibility No Stairs
Porch Concrete
Total Parking Spaces 8
Private Pool No
Building
Story 1
Entry Level One
Architectural Style Craftsman
Level or Stories One
Additional Building Shed(s)
Others
Tax ID 4981002400
Security Features Security System
Acceptable Financing Cash, Conventional
Listing Terms Cash, Conventional
Financing Cash
Read Less Info
Want to know what your home might be worth? Contact us for a FREE valuation!

Our team is ready to help you sell your home for the highest possible price ASAP

Bought with Scott Buckley • Realty Executives All Area
GET MORE INFORMATION
Tracy Thrower Conyers
Broker Associate, JD | License ID: 01712960
Broker Associate, JD License ID: 01712960



