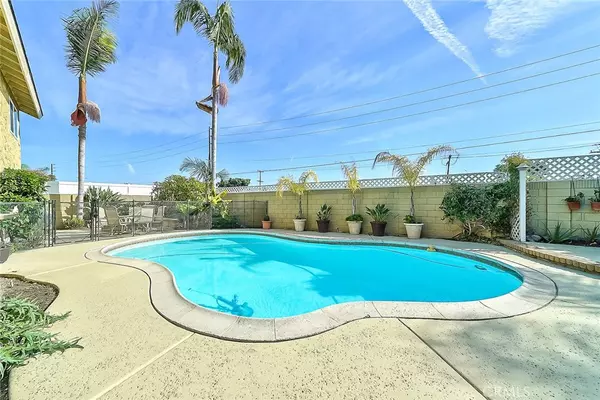For more information regarding the value of a property, please contact us for a free consultation.
Key Details
Sold Price $825,000
Property Type Single Family Home
Sub Type Single Family Residence
Listing Status Sold
Purchase Type For Sale
Square Footage 2,401 sqft
Price per Sqft $343
Subdivision Village Estates (Vles)
MLS Listing ID OC19223690
Sold Date 10/08/19
Bedrooms 4
Full Baths 1
Half Baths 1
Three Quarter Bath 1
HOA Y/N No
Year Built 1972
Lot Size 6,098 Sqft
Property Description
Welcome to a truly turnkey home. This home has been loved by the current owners for the past 18+ years and is now looking for someone to takeover. Once you pull up to the curb, the appeal just jumps out at you. As you you walk through the front door, you are greeted by a wonderful living room with large windows that let light shine through. As you enter the upgraded kitchen you notice the 5 burner stove, double oven, quartz countertop, recessed lighting and coffered ceiling. The family room with a cozy fireplace overlooks the backyard. The tropical backyard boasts a sparkling pool (with solar heating), fire pit, fruit trees, and pollinator garden. Upstairs you will find an oversized master bedroom with its own private bathroom and two large closets. Down the hallway there are 3 other bedrooms and a recently remodeled bathroom with a floating vanity. Last but certainly not least is a huge bonus room with luxury flooring and skylights. The bonus room can be anything that you want it to be; the ultimate playroom/gameroom, 5th bedroom, another master suite or whatever you want to create. Simonton dual pane windows through the home as well. Just a short 2 minute walk to the park with a playground, basketball court, racketball courts, and a large grass area to play in. Only 5 miles to the beach and harbor. This is your opportunity. Get it while it’s available!
Location
State CA
County Orange
Area 58 - Westminster North Of Rancho, S Of 405
Zoning R-1
Interior
Interior Features Ceiling Fan(s), Recessed Lighting, All Bedrooms Up, Attic
Heating Central
Cooling None
Fireplaces Type Family Room, Gas
Fireplace Yes
Appliance Built-In Range, Double Oven
Laundry In Garage
Exterior
Parking Features Driveway
Garage Spaces 2.0
Garage Description 2.0
Pool Fenced, Fiberglass, Heated, In Ground, Pool Cover, Private, Solar Heat
Community Features Curbs, Sidewalks
Utilities Available Sewer Connected, Water Connected
View Y/N No
View None
Attached Garage Yes
Total Parking Spaces 4
Private Pool Yes
Building
Lot Description 0-1 Unit/Acre, Back Yard, Front Yard
Story 2
Entry Level Two
Sewer Public Sewer
Water Public
Level or Stories Two
New Construction No
Schools
Elementary Schools Eastwood
Middle Schools Stacey
High Schools Marina
School District Huntington Beach Union High
Others
Senior Community No
Tax ID 19538414
Acceptable Financing Cash, Cash to New Loan, Conventional, FHA, VA Loan
Listing Terms Cash, Cash to New Loan, Conventional, FHA, VA Loan
Financing Conventional
Special Listing Condition Standard
Read Less Info
Want to know what your home might be worth? Contact us for a FREE valuation!

Our team is ready to help you sell your home for the highest possible price ASAP

Bought with Yeon Marquez • Realty One Group West
GET MORE INFORMATION
Tracy Thrower Conyers
Broker Associate, JD | License ID: 01712960
Broker Associate, JD License ID: 01712960



