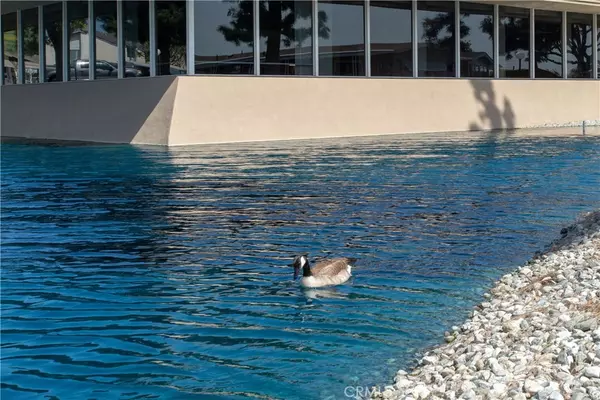For more information regarding the value of a property, please contact us for a free consultation.
Key Details
Sold Price $120,000
Property Type Manufactured Home
Listing Status Sold
Purchase Type For Sale
Square Footage 1,440 sqft
Price per Sqft $83
Subdivision ,Lake Park La Habra
MLS Listing ID PW19068105
Sold Date 08/30/19
Bedrooms 3
Full Baths 2
Construction Status Turnkey
HOA Y/N No
Land Lease Amount 1008.0
Year Built 1975
Property Description
Big PRICE IMPROVEMENT!!! on one of the best kept secrets in Orange county! Lake Park La Habra with serenity, privacy, friendly residents, a pristine lake, pool, indoor spa, Library, TONS of ACTIVITIES TOO, see supplements, just what everybody wants when downsizing or going to a nice quiet change of lifestyle. Walking distance to Sonora High School. Super Clean, 3 bed 2 bath Double Wide home with an Open Floor plan, an enclosed patio, upgraded kitchen, in one of the most desirable interior locations in the entire (55+) complex. Your home is near the clubhouse and pool area on a private Cul-de-Sac! You have a nice car port for 2 right in front. You are greeted with a Stained Glass front door and on into the enclosed patio that has a "wall of windows" on one side. Then into the family room with nice laminate wood flooring. You can enjoy the large living room (24'x 22') that has views of the greenbelts.Then you saunter into the large family room that opens to the kitchen, which has clean white cabinetry, four burner stove-top, dishwasher and a ton of counter and cabinet space. The 3rd bedroom is right off the kitchen and could be a private corner office. The Master Bedroom is MASSIVE with mirrored wardrobe sliders, all opening to a sizable Master bathroom with extra closets and separate vanity. The 2nd bedroom is large with a full bath right across the hallway! Newer A/C system, two nice storage sheds on the side. A great opportunity to enjoy all that Orange County has to offer.
Location
State CA
County Orange
Area 87 - La Habra
Building/Complex Name Lake Park La Habra
Rooms
Other Rooms Shed(s)
Interior
Interior Features Laminate Counters, Open Floorplan, All Bedrooms Down
Heating Central
Cooling Central Air
Flooring Laminate
Fireplace No
Appliance Dishwasher, Water Heater
Laundry Washer Hookup, Gas Dryer Hookup, Inside
Exterior
Parking Features Attached Carport, Carport
Carport Spaces 2
Fence None
Pool Community, Association
Community Features Lake, Pool
Utilities Available Cable Available, Phone Available, Sewer Connected, Water Connected
Amenities Available Clubhouse, Pool, Spa/Hot Tub
Waterfront Description Lake
View Y/N Yes
View Neighborhood
Roof Type Composition
Accessibility Parking
Porch Deck, Enclosed
Total Parking Spaces 2
Private Pool No
Building
Lot Description Greenbelt, Landscaped
Faces North
Story One
Entry Level One
Sewer Public Sewer
Water Public
Level or Stories One
Additional Building Shed(s)
Construction Status Turnkey
Schools
School District Fullerton Joint Union High
Others
Senior Community Yes
Tax ID 89028117
Security Features Carbon Monoxide Detector(s),Smoke Detector(s)
Acceptable Financing Cash, Cash to New Loan, Conventional
Listing Terms Cash, Cash to New Loan, Conventional
Financing Cash
Special Listing Condition Standard
Read Less Info
Want to know what your home might be worth? Contact us for a FREE valuation!

Our team is ready to help you sell your home for the highest possible price ASAP

Bought with Mary Palmer • T.N.G. Real Estate Consultants
GET MORE INFORMATION
Tracy Thrower Conyers
Broker Associate, JD | License ID: 01712960
Broker Associate, JD License ID: 01712960



