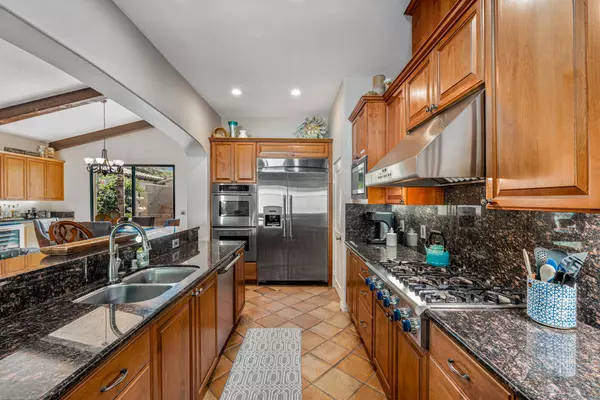For more information regarding the value of a property, please contact us for a free consultation.
Key Details
Sold Price $816,000
Property Type Single Family Home
Sub Type Single Family Residence
Listing Status Sold
Purchase Type For Sale
Square Footage 2,415 sqft
Price per Sqft $337
Subdivision La Cantera
MLS Listing ID 219063805DA
Sold Date 08/10/21
Bedrooms 4
Full Baths 3
Half Baths 1
Condo Fees $350
HOA Fees $350/mo
HOA Y/N Yes
Year Built 2006
Lot Size 7,405 Sqft
Property Description
Welcome to the incredible La Cantera! This desirable floorplan offers 4 spacious first floor bedrooms including a private detached casita with wet bar and tranquil courtyard views. The main house features Meditteranean stylings and stunning upgrades throughout, including diagonally laid Spanish tile, wood beamed ceilings, Thermador appliances, a built in wet bar and cozy fireplace with granite surround. The beautiful kitchen features rich cabinetry, a walk in pantry, eat-in island with ample seating and a breakfast nook, all with views overlooking the spacious covered patio and lusciously landscaped rear yard with sparkling pebble tech pool and spa! An upper level sky deck with fireplace creates the perfect setting for star gazing or enjoying a glass of wine while you take in the breathtaking panoramic views of the Santa Rosa mountains that surround. La Cantera is a fantastic gated south La Quinta community designed by award winning architect Frank Stolz, comprised of only 59 homes, surrounded by million dollar communities encompassing Santa Barbara style architecture that will make you feel like your on an endless vacation! Located within walking distance of the world famous empire polo fields, host of the Stagecoach and Coachella music festivals, as well as many other dining, shopping, golf and entertainment opportunities! This home is a true must see! Furnishings available outside of escrow.
Location
State CA
County Riverside
Area 313 - La Quinta South Of Hwy 111
Interior
Interior Features Breakfast Bar, Built-in Features, Separate/Formal Dining Room, Recessed Lighting, Bar, Walk-In Closet(s)
Heating Forced Air, Fireplace(s), Natural Gas
Flooring Carpet, Tile
Fireplaces Type Gas, Living Room, Outside
Fireplace Yes
Appliance Electric Oven, Gas Cooktop, Gas Water Heater, Microwave, Refrigerator, Tankless Water Heater
Laundry Laundry Room
Exterior
Parking Features Driveway, Side By Side
Garage Spaces 2.0
Garage Description 2.0
Fence Block
Pool In Ground, Pebble, Private
Community Features Gated
Amenities Available Controlled Access
View Y/N Yes
View Desert, Mountain(s), Panoramic, Pool
Roof Type Tile
Porch Covered, Rooftop
Attached Garage Yes
Total Parking Spaces 4
Private Pool Yes
Building
Lot Description Landscaped, Planned Unit Development, Sprinkler System
Story 2
Entry Level Two
Foundation Slab
Level or Stories Two
New Construction No
Others
Senior Community No
Tax ID 777430060
Security Features Gated Community
Acceptable Financing Cash, Cash to New Loan, Conventional
Listing Terms Cash, Cash to New Loan, Conventional
Financing Cash
Special Listing Condition Standard
Read Less Info
Want to know what your home might be worth? Contact us for a FREE valuation!

Our team is ready to help you sell your home for the highest possible price ASAP

Bought with Craig Conley • Bennion Deville Homes
GET MORE INFORMATION
Tracy Thrower Conyers
Broker Associate, JD | License ID: 01712960
Broker Associate, JD License ID: 01712960



