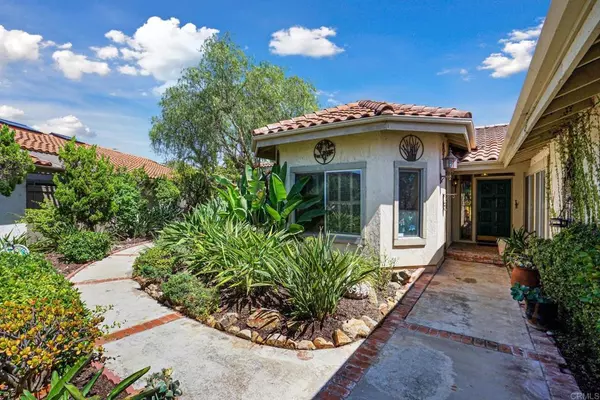For more information regarding the value of a property, please contact us for a free consultation.
Key Details
Sold Price $2,175,000
Property Type Single Family Home
Sub Type SingleFamilyResidence
Listing Status Sold
Purchase Type For Sale
Square Footage 4,670 sqft
Price per Sqft $465
MLS Listing ID NDP2110373
Sold Date 12/08/21
Bedrooms 4
Full Baths 3
Half Baths 1
Condo Fees $564
Construction Status AdditionsAlterations,BuildingPermit,TermiteClearance
HOA Fees $564
HOA Y/N Yes
Year Built 1995
Lot Size 1.040 Acres
Lot Dimensions Assessor
Property Description
THE SALE OF THIS HOME IS BEING BEING COMPLETED BY THE ESTATE HEIR /// THE PROPERTY IS LOCATED IN THE SOLANA BEACH COMMUNITY OF SAN ELIJO ESTATES /// THE STRUCTURE SITS AT THE EAST END OF THE CUL-DE-SAC // THIS HOME WAS ORIGINALLY A THREE BEDROOM SINGLE STORY STRUCTURE / OVER THE YEARS THE HOME WAS ADDED ONTO /// THE HOME IS MOSTLY A SINGLE STORY HOME EXCEPT FOR A MASTER SUITE AND BALCONY ON THE VIEW SIDE WHICH IS ON THE SECOND FLOOR /// THE FINAL ADDITION BRINGS THE RESIDENCE UP TO 4670 SQUARE FEET // THIS HOME SITS ON A 1.04 ACRE LOT WITH FANTASTIC VIEWS OF RANCHO SANTA FE TO THE EAST AND THE LANDS TO THE NORTH AND NORTHWEST /// THIS HOME HAS A GREAT POTENTIAL TO BE CUSTOMIZED TO A NEW OWNER'S TRUE LUXURY HOME / THERE IS A GREAT AMOUNT OF CONVERTIBLE YARD FOR A POOL, BBQ AREA AND LARGE GRASS LANDSCAPE /// USE YOUR IMAGINATION TO THE FULLEST. GENERAL ROOM SIZES: ORIGINAL MASTER BEDROOM: 16X12 // BR 2- 12X11 // BR 3-10X10 // ORIGINAL LIVING ROOM: 19X13 /`/ DINING ROOM: 19X12 // KITCHEN 19X09 // FAMILY ROOM: 20X15 // PIANO ROOM: 25X17 & 14X12 // GREAT ROOM: 35X24 // UPPER MASTER BEDROOM SUITE: 26X22
Location
State CA
County San Diego
Area 92075 - Solana Beach
Zoning RES
Rooms
Main Level Bedrooms 3
Interior
Interior Features BeamedCeilings, WetBar, Balcony, CeramicCounters, CathedralCeilings, OpenFloorplan, RecessedLighting, TileCounters, Bar, BedroomonMainLevel, MainLevelMaster, MultipleMasterSuites
Heating Central, ForcedAir, NaturalGas
Cooling CentralAir, SeeRemarks, Zoned
Flooring Carpet, Tile, Vinyl
Fireplaces Type Den, FamilyRoom, GreatRoom, MasterBedroom, RecreationRoom
Fireplace Yes
Appliance BuiltInRange, BuiltIn, DoubleOven, Dishwasher, ElectricCooktop, ElectricOven, ElectricRange, Disposal, SelfCleaningOven, TrashCompactor, VentedExhaustFan, WaterToRefrigerator, WaterHeater
Laundry WasherHookup, ElectricDryerHookup, GasDryerHookup, InGarage
Exterior
Exterior Feature RainGutters
Parking Features DirectAccess, Garage, Storage
Garage Spaces 2.0
Garage Description 2.0
Fence FairCondition
Pool None
Community Features Curbs, Gutters, Ravine, StreetLights, Suburban, Sidewalks
Utilities Available CableAvailable, ElectricityConnected, SeeRemarks, UndergroundUtilities
Amenities Available PetsAllowed
View Y/N Yes
View Canyon, Hills
Roof Type SpanishTile
Accessibility SafeEmergencyEgressfromHome, AccessibleDoors, AccessibleHallways
Porch Open, Patio
Attached Garage Yes
Total Parking Spaces 4
Private Pool No
Building
Lot Description Item01UnitAcre
Faces West
Story 2
Entry Level Two
Foundation ConcretePerimeter
Sewer PublicSewer
Water Public
Architectural Style Contemporary, Custom, Other
Level or Stories Two
New Construction Yes
Construction Status AdditionsAlterations,BuildingPermit,TermiteClearance
Schools
School District San Dieguito Union
Others
HOA Name SAN ELIJO HILLS UNIT 1
Senior Community No
Tax ID 2635832300
Security Features SecuritySystem,SmokeDetectors
Acceptable Financing Cash, CashtoNewLoan, Conventional
Listing Terms Cash, CashtoNewLoan, Conventional
Financing Conventional
Special Listing Condition Standard
Read Less Info
Want to know what your home might be worth? Contact us for a FREE valuation!

Our team is ready to help you sell your home for the highest possible price ASAP

Bought with Matthew Simila • Redfin Corporation
GET MORE INFORMATION
Tracy Thrower Conyers
Broker Associate, JD | License ID: 01712960
Broker Associate, JD License ID: 01712960



