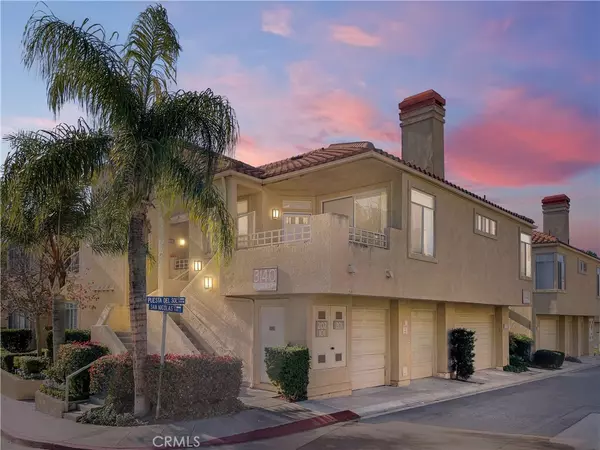For more information regarding the value of a property, please contact us for a free consultation.
Key Details
Sold Price $485,000
Property Type Condo
Sub Type Condominium
Listing Status Sold
Purchase Type For Sale
Square Footage 1,004 sqft
Price per Sqft $483
Subdivision ,The Terraces - Sierra Del Oro
MLS Listing ID PW22002810
Sold Date 02/08/22
Bedrooms 2
Full Baths 2
Condo Fees $299
Construction Status Updated/Remodeled
HOA Fees $299/mo
HOA Y/N Yes
Year Built 1990
Lot Size 871 Sqft
Property Description
Welcome Home to this Upgraded End Unit conveniently located at Green River - The Terraces Sierra Del Oro. A private stair entrance leads to a turnkey move in ready home offering exclusivity of nobody above or below. As you walk through the front door, you will be welcomed with an open concept layout featuring high ceilings, plenty of natural light, newer wood-style flooring and new paint. The welcoming layout provides a Dining and Living area along with quick balcony access through a large living room sliding door, making gatherings a delight. You will fall in Love with the brand new Kitchen Featuring Quartz Countertops, New white cabinets (soft-closing), lazy Susan Drawers, Stainless steel appliances and Recessed Lighting. Both bathrooms offer a Modern Design new white cabinets, Quartz countertops, elegant design above counter vessel sink and new vanities. This accommodating charmer offers a Nest Thermostat, inside laundry, 1 Private Car Garage and 1 covered Carport space with plenty of guest parking. Nestled in a desired, sought out location with quick Commuter access to 91 Freeways, Toll Roads, Trains, Parks, Hikes, Shopping and Schools, don't miss out on this move in ready home!
Location
State CA
County Riverside
Area 248 - Corona
Rooms
Main Level Bedrooms 2
Interior
Interior Features Built-in Features, Balcony, Ceiling Fan(s), Cathedral Ceiling(s), Separate/Formal Dining Room, High Ceilings, Open Floorplan, Recessed Lighting, All Bedrooms Down, Attic
Heating Central, Forced Air, Fireplace(s), Natural Gas
Cooling Central Air, Electric
Flooring Laminate, Tile
Fireplaces Type Living Room
Fireplace Yes
Appliance Built-In Range, Dishwasher, Exhaust Fan, Disposal, Gas Oven, Gas Range, Gas Water Heater, Microwave, Dryer, Washer
Laundry Washer Hookup, Gas Dryer Hookup, Inside, Laundry Closet, Laundry Room
Exterior
Exterior Feature Rain Gutters
Parking Features Detached Carport, Door-Single, Garage, Garage Door Opener, One Space
Garage Spaces 1.0
Carport Spaces 1
Garage Description 1.0
Fence Block, Good Condition, Wrought Iron
Pool Fenced, Filtered, Gunite, In Ground, Association
Community Features Biking, Curbs, Foothills, Golf, Hiking, Near National Forest, Park, Street Lights, Suburban, Sidewalks
Amenities Available Pool, Pets Allowed, Spa/Hot Tub, Trash
View Y/N Yes
View Mountain(s), Peek-A-Boo
Roof Type Tile
Porch Front Porch, Open, Patio
Attached Garage No
Total Parking Spaces 2
Private Pool No
Building
Faces Northeast
Story 1
Entry Level One
Sewer Public Sewer
Water Public
Architectural Style Mediterranean
Level or Stories One
New Construction No
Construction Status Updated/Remodeled
Schools
Elementary Schools Prado
Middle Schools Cesar Chavez
High Schools Corona
School District Corona-Norco Unified
Others
HOA Name The Terrances
Senior Community No
Tax ID 102361045
Security Features Carbon Monoxide Detector(s),Firewall(s),Smoke Detector(s)
Acceptable Financing Cash, Cash to New Loan, Conventional, FHA, Fannie Mae, Freddie Mac, Submit
Listing Terms Cash, Cash to New Loan, Conventional, FHA, Fannie Mae, Freddie Mac, Submit
Financing Conventional
Special Listing Condition Standard
Read Less Info
Want to know what your home might be worth? Contact us for a FREE valuation!

Our team is ready to help you sell your home for the highest possible price ASAP

Bought with Justin McBride • Alta Realty Group
GET MORE INFORMATION
Tracy Thrower Conyers
Broker Associate, JD | License ID: 01712960
Broker Associate, JD License ID: 01712960



