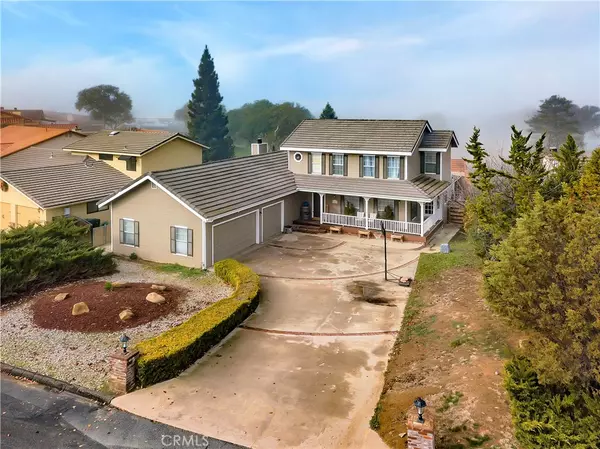For more information regarding the value of a property, please contact us for a free consultation.
Key Details
Sold Price $705,000
Property Type Single Family Home
Sub Type Single Family Residence
Listing Status Sold
Purchase Type For Sale
Square Footage 2,287 sqft
Price per Sqft $308
Subdivision Pr Lake Nacimiento(230)
MLS Listing ID NS21267476
Sold Date 02/17/22
Bedrooms 4
Full Baths 3
Condo Fees $270
HOA Fees $90/qua
HOA Y/N Yes
Year Built 1985
Lot Size 0.298 Acres
Property Description
Graceful and Inviting County Home in Heritage Ranch gated community with all the amenities. The charming wrap around front porch welcomes you to this beautiful 4 Bedroom 3 Bath home. The large formal living room flows through two arched entryways into the formal dining area with picturesque windows and the large open kitchen with newer electric appliances including a wine fridge, double ovens, dishwasher, refrigerator, trash compacter and stovetop. You will have plenty of cupboards for all your favorite cooking apparatus and the breakfast bar will enchant family and friends to partake in kitchen merrymaking. An extraordinary wood-burning brick fireplace in the family room beckons togetherness on those chilly days and evenings. Down the hall is a large guest bedroom that has a walk-in closet and a Jack-and-Jill bathroom. A conveniently placed laundry room allows access to the three-car garage. Meandering upstairs hosts a bathroom with walk-in shower, linen closet, two perfectly sized bedrooms and the spacious Master Suite with individual closets, ensuite bathroom with separate bathing tub and walk-in shower, and a lot of storage cupboards. The large private rear yard is an entertainer's dream with a massive three tier deck to watch those amazing sunsets on. Stairs leading down to the newer above ground pool, fruit trees, and the Boat/RV area complete with a firepit patio. Greenbelt behind property. Complete with newer fencing. Solar is owned with a Tesla Power Wall. Come enjoy country living at Lake Nacimiento!
Location
State CA
County San Luis Obispo
Area Prnw - Pr North 46-West 101
Zoning RSF
Rooms
Main Level Bedrooms 1
Interior
Heating Forced Air
Cooling Central Air
Flooring Carpet, Wood
Fireplaces Type Family Room, Wood Burning
Equipment Satellite Dish
Fireplace Yes
Appliance Dishwasher, Electric Oven, Electric Range, Trash Compactor
Laundry Inside
Exterior
Exterior Feature Rain Gutters
Parking Features Driveway, Garage
Garage Spaces 3.0
Garage Description 3.0
Fence Wood
Pool Above Ground, Private, Association
Community Features Horse Trails, Lake, Park
Amenities Available Call for Rules, Sport Court, Horse Trails, Meeting Room, Playground, Pool, Recreation Room, Security, Tennis Court(s)
View Y/N Yes
View Park/Greenbelt, Hills, Neighborhood
Roof Type Tile
Porch Rear Porch, Front Porch, Patio
Attached Garage Yes
Total Parking Spaces 3
Private Pool Yes
Building
Lot Description 0-1 Unit/Acre
Story Two
Entry Level Two
Foundation Raised
Sewer Public Sewer
Water Private
Level or Stories Two
New Construction No
Schools
School District Paso Robles Joint Unified
Others
HOA Name Heritage Ranch Owners Association
Senior Community No
Tax ID 012353024
Security Features Gated with Attendant
Acceptable Financing Cash, Cash to New Loan, Conventional, 1031 Exchange, FHA
Horse Feature Riding Trail
Listing Terms Cash, Cash to New Loan, Conventional, 1031 Exchange, FHA
Financing Conventional
Special Listing Condition Standard
Read Less Info
Want to know what your home might be worth? Contact us for a FREE valuation!

Our team is ready to help you sell your home for the highest possible price ASAP

Bought with Cheri York • Home & Ranch Sotheby's Intl
GET MORE INFORMATION
Tracy Thrower Conyers
Broker Associate, JD | License ID: 01712960
Broker Associate, JD License ID: 01712960



