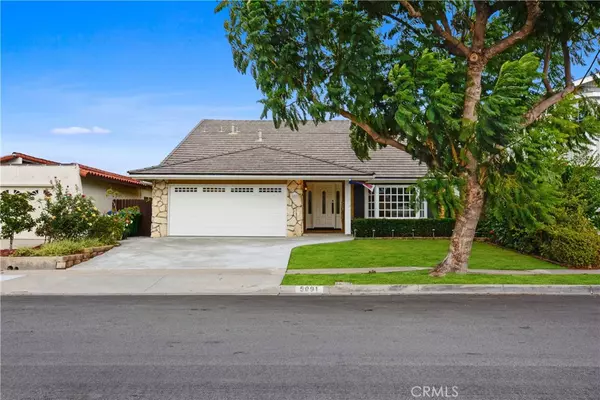For more information regarding the value of a property, please contact us for a free consultation.
Key Details
Sold Price $924,000
Property Type Single Family Home
Sub Type Single Family Residence
Listing Status Sold
Purchase Type For Sale
Square Footage 1,946 sqft
Price per Sqft $474
Subdivision El Camino Glen (Ch)
MLS Listing ID OC19273311
Sold Date 01/17/20
Bedrooms 4
Full Baths 3
Construction Status Updated/Remodeled
HOA Y/N No
Year Built 1972
Lot Size 5,000 Sqft
Property Description
WONDERFUL BRIGHT AND SPACIOUS HOME! Desirable downstairs bedroom with view of private large green back yard & lots of colorful drought-resistant plants, plus convenient downstairs bathroom with shower. Open floor plan, no wall between kitchen & family room. Living room with cathedral ceiling open to dining room, has big bay window that looks out at grass front yard with shade tree. Driveway & back yard completely redone and remodeled 2 years ago for approx. $35,000. Automatic sprinklers in front yard & automatic drip irrigation system in back yard. Family room has 3 newer large easy-slide glass doors to back yard brightening the room, very nice warm wood built-in cabinets with under-cabinet lighting, & new LED recessed lighting. View of Saddleback mountains from upstairs bedrooms. Painted completely inside and outside & new elegant stair spindles & bannisters. Smooth ceilings, dual-pane windows and crown molding throughout. Beautiful wood floors in living room, dining room, kitchen & family room installed 3 years ago. Bathrooms & kitchen have Corian-type counters. Custom leaded paneled front door. No HOA, no Mello-Roos!! Award winning Irvine schools nearby and short walk to Presley Park in community with playgrounds and fields. Close to Woollett Aquatics Center and Heritage Park with library, fine arts center, community center, playground, and athletic fields. Close to UCI, shopping, restaurants, entertainment, 5 freeway, 405 freeway. Don’t miss this opportunity!
Location
State CA
County Orange
Area Ec - El Camino Real
Rooms
Main Level Bedrooms 1
Interior
Interior Features Ceiling Fan(s), Crown Molding, Cathedral Ceiling(s), Separate/Formal Dining Room, Eat-in Kitchen, High Ceilings, Open Floorplan, Recessed Lighting, Solid Surface Counters, Two Story Ceilings, Bedroom on Main Level
Heating Central
Cooling Central Air
Flooring Carpet, Vinyl, Wood
Fireplaces Type Living Room
Equipment Intercom
Fireplace Yes
Appliance Dishwasher, Electric Range, Refrigerator
Laundry Washer Hookup, Gas Dryer Hookup, In Garage
Exterior
Parking Features Direct Access, Driveway, Garage
Garage Spaces 2.0
Garage Description 2.0
Fence Block, Wood
Pool None
Community Features Curbs, Gutter(s), Storm Drain(s), Street Lights, Suburban, Sidewalks
Utilities Available Cable Available, Electricity Available, Electricity Connected, Natural Gas Available, Natural Gas Connected, Phone Available, Sewer Available, Sewer Connected, Water Available, Water Connected
View Y/N Yes
View Neighborhood
Roof Type Concrete,Tile
Porch Concrete
Attached Garage Yes
Total Parking Spaces 2
Private Pool No
Building
Lot Description Back Yard, Drip Irrigation/Bubblers, Front Yard, Sprinklers In Front, Lawn, Landscaped, Yard
Faces Southwest
Story 2
Entry Level Two
Foundation Slab
Sewer Public Sewer
Water Public
Architectural Style Cape Cod
Level or Stories Two
New Construction No
Construction Status Updated/Remodeled
Schools
Elementary Schools Greentree
Middle Schools Venado
High Schools Irvine
School District Irvine Unified
Others
Senior Community No
Tax ID 44909253
Acceptable Financing Cash, Cash to New Loan, Conventional
Listing Terms Cash, Cash to New Loan, Conventional
Financing Conventional
Special Listing Condition Standard
Read Less Info
Want to know what your home might be worth? Contact us for a FREE valuation!

Our team is ready to help you sell your home for the highest possible price ASAP

Bought with Thomas Grimes • Century 21 Masters
GET MORE INFORMATION
Tracy Thrower Conyers
Broker Associate, JD | License ID: 01712960
Broker Associate, JD License ID: 01712960



