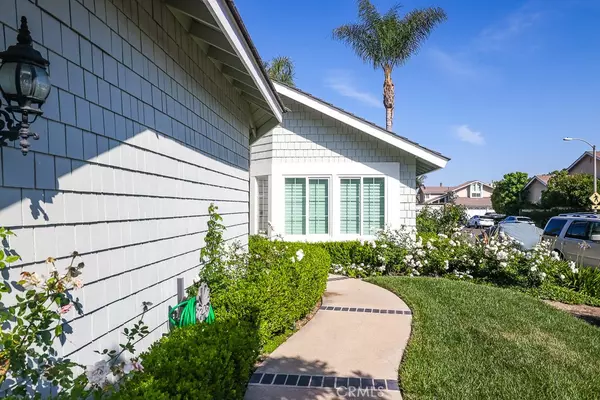For more information regarding the value of a property, please contact us for a free consultation.
Key Details
Sold Price $1,850,000
Property Type Single Family Home
Sub Type Single Family Residence
Listing Status Sold
Purchase Type For Sale
Square Footage 2,579 sqft
Price per Sqft $717
Subdivision Woodside (Ws1)
MLS Listing ID OC22085716
Sold Date 05/25/22
Bedrooms 4
Full Baths 2
Half Baths 1
Condo Fees $150
HOA Fees $150/mo
HOA Y/N Yes
Year Built 1977
Lot Size 5,100 Sqft
Property Description
A Rare Find-Corner Lot Backing to Greenbelt, 3 Car Garage w/Full Driveway, Walk to Prestigious Northwood High School, Light & Bright w/Vaulted/Smooth Ceilings, 4 Large Bedrooms w/Master Retreat, 2.5 Remodeled Baths, Approx. 2600 SF w/5100 SF Lot, Many Upgrades Include Remodeled Gourmet Kitchen & Beautiful Baths, Expanded Dining Area Near Kitchen and Master Retreat w/Fireplace, Newer Dual Paned Windows, French Doors,, Tile Floors, Shutters, Whole House Fan, Under Stairs Storage, Garage w/Spartaflex Flooring, Plenty of Custom Cabinets, Slat Wall for Storing Tools(Handyman Delight) and Conduit for Electrical Car Charger, Newer A/C & Heater, Tile Roof, Direct Gated Access to Greenbelt Behind Home; Gorgeous Gourmet Kitchen has Custom White Cabinets, Lazy Susan Corners & Built In Turnable Spice Rack, Granite Counters & Custom Marble Backsplash, Breakfast Counter, Subzero Fridge, Jenn Air Range w/Gas Cooktop w/Down Draft Exhaust, Second Jenn Air Oven, Stainless Steel Bosch Dishwasher, Pantry w/Pull Outs, Garden Window, Tile Floor, Recessed Lights, Adjacent Large Breakfast Room has Two Glass Block Windows, Two Sets of French Doors that Open to the Private Backyard, Spacious Family Room has Remodeled Fireplace w/Built In Cabinets & Shelves on Both sides, Remodeled Half Bath has Granite Counter & Tile Floor, Individual Laundry Room has Cabinets, Shutters & Tile Floor, Large Formal Living Room with Shutters and Adjacent Dining Room w/French Doors that Open to a Patio and Backyard, Oversized Master Bedroom has Wall of Closets w/Mirrored Sliding Doors, Master Retreat w/Stacked Stone Fireplace and Glass Block Window, Stunning Remodeled Master Bath has Dual Vanity w/Marble Counter, Oval Soaking Tub, Custom Stone Tiled Shower w/Glass Door Enclosure, Cedar Lined Walk In Closet, Large Secondary Bedrooms, Remodeled Secondary Bath has Vanity w/Marble Counter, Tub/Shower Combination has Custom Limestone Tiled Shower Wall & Floor, Entertainer's Backyard has Hardscape w/Brick Accent, Built In BBQ Counter w/Side Burner, Pet Friendly Artificial Turf, Raised Planters w/Palm Trees & Lush Landscape, Block Walls, Direct Gated Access to Greenbelt that Leads to Resort Style Association Amenities Including Remodeled Pool & Spa, BBQ's, Two Tennis Courts, Gated Tot Lot & Hicks Canyon Trail, Walk to Award Winning Santiago Hills Elementary School, Sierra Vista Middle School & Prestigious Northwood High, Walk to Parks & Shopping, No Mello Roos, Low Tax Rate, Association Dues $150/month
Location
State CA
County Orange
Area Nw - Northwood
Interior
Interior Features Built-in Features, Cathedral Ceiling(s), Separate/Formal Dining Room, Granite Counters, Open Floorplan, Pantry, Recessed Lighting, All Bedrooms Up, Primary Suite, Walk-In Closet(s)
Heating Forced Air
Cooling Central Air
Flooring Tile
Fireplaces Type Family Room, Primary Bedroom
Fireplace Yes
Appliance Dishwasher, Gas Cooktop, Range Hood
Laundry Inside, Laundry Room
Exterior
Parking Features Direct Access, Driveway, Garage
Garage Spaces 3.0
Garage Description 3.0
Fence Block
Pool Association
Community Features Curbs, Gutter(s), Street Lights, Suburban, Sidewalks
Amenities Available Outdoor Cooking Area, Barbecue, Picnic Area, Playground, Pool, Spa/Hot Tub, Tennis Court(s)
View Y/N Yes
View Park/Greenbelt
Porch Concrete
Attached Garage Yes
Total Parking Spaces 3
Private Pool No
Building
Lot Description Back Yard, Corner Lot, Front Yard
Story 2
Entry Level Two
Sewer Public Sewer
Water Public
Level or Stories Two
New Construction No
Schools
Elementary Schools Santiago Hills
Middle Schools Sierra Vista
High Schools Northwood
School District Irvine Unified
Others
HOA Name Woodside
Senior Community No
Tax ID 53013208
Acceptable Financing Cash, Cash to New Loan
Listing Terms Cash, Cash to New Loan
Financing Conventional
Special Listing Condition Standard
Read Less Info
Want to know what your home might be worth? Contact us for a FREE valuation!

Our team is ready to help you sell your home for the highest possible price ASAP

Bought with Erica Tang • Redfin
GET MORE INFORMATION
Tracy Thrower Conyers
Broker Associate, JD | License ID: 01712960
Broker Associate, JD License ID: 01712960



