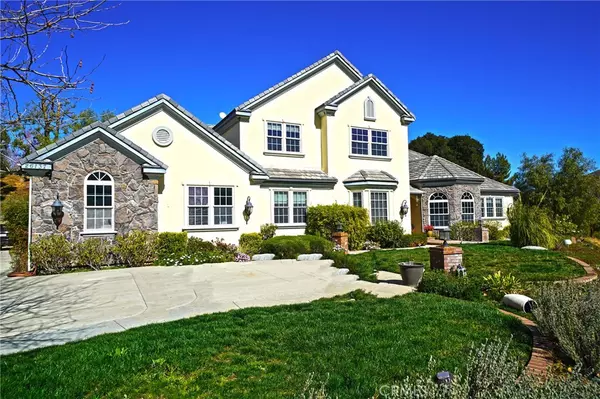For more information regarding the value of a property, please contact us for a free consultation.
Key Details
Sold Price $1,675,000
Property Type Single Family Home
Sub Type Single Family Residence
Listing Status Sold
Purchase Type For Sale
Square Footage 5,732 sqft
Price per Sqft $292
Subdivision Custom Sand Canyon (Csand)
MLS Listing ID SR21027291
Sold Date 04/16/21
Bedrooms 4
Full Baths 4
Construction Status Updated/Remodeled,Turnkey
HOA Y/N No
Year Built 2008
Lot Size 3.142 Acres
Property Description
Located in the premier Sand Canyon community & filled with luxurious details & craftsmanship, this estate has been built with fine finishes & quality in mind on over 3 acres. An oversized foyer leads to an open and welcoming living & adjoining dining rooms w/ beautiful wood flooring, dramatic fireplace & magnificent, vaulted ceilings, lots of built-in custom cabinetry, all ready for parties & intimate family gatherings that will center around the huge gourmet kitchen showcased by the large granite eat-in island, the kitchen features a massive Sub-Zero refrigerator, Viking Stove and stainless appliances throughout. The guest bathroom is perfectly situated off the hallway. Nearby, the downstairs office is a perfect at-home workspace, next to a huge laundry room, while the main level Master Ensuite is tucked away in the opposite wing for privacy, where you will find more built-in storage, master walk-in closet. A grand staircase leads you to the 3 additional bedrooms and full bathrooms as well as a bonus room that is the perfect spot for an entertainment room or kids romping room. The 3-car garage and expanded driveway leave plenty of room for RV storage and front acreage that could be used to turn this into a dream horse property Estate. The unobstructed views of mountains & valleys provide an unparalleled serenity of living on this property. You are minutes away from Sand Canyon Country Club golf, freeway access, shopping & schools. This is an immaculate SHOWCASE HOME!
Location
State CA
County Los Angeles
Area Sand - Sand Canyon
Zoning SCNU4
Interior
Interior Features Ceiling Fan(s), Crown Molding, Granite Counters, High Ceilings, Open Floorplan, Pantry, Attic, Bedroom on Main Level, Entrance Foyer, Main Level Master, Walk-In Pantry, Walk-In Closet(s)
Heating Central
Cooling Central Air
Flooring Wood
Fireplaces Type Family Room, Raised Hearth, Wood Burning
Fireplace Yes
Appliance 6 Burner Stove, Double Oven, Dishwasher, Disposal, Gas Oven, Refrigerator, Water Heater
Laundry Washer Hookup, Gas Dryer Hookup, Laundry Room
Exterior
Parking Features Concrete, Door-Multi, Driveway, Garage, Paved, Garage Faces Side
Garage Spaces 3.0
Garage Description 3.0
Fence Fair Condition, Vinyl
Pool None
Community Features Horse Trails, Mountainous, Rural
Utilities Available Electricity Connected, Natural Gas Connected
View Y/N Yes
View Canyon, Mountain(s), Trees/Woods
Porch Concrete, Front Porch, Porch
Attached Garage Yes
Total Parking Spaces 3
Private Pool No
Building
Lot Description Front Yard, Gentle Sloping, Horse Property, Sprinklers In Front, Landscaped
Story Multi/Split
Entry Level Multi/Split
Sewer Septic Tank
Water Private
Level or Stories Multi/Split
New Construction No
Construction Status Updated/Remodeled,Turnkey
Schools
School District William S. Hart Union
Others
Senior Community No
Tax ID 2848006060
Security Features Prewired,Security System,Carbon Monoxide Detector(s),Smoke Detector(s)
Acceptable Financing Cash, Cash to New Loan, Conventional
Horse Property Yes
Horse Feature Riding Trail
Listing Terms Cash, Cash to New Loan, Conventional
Financing Cash
Special Listing Condition Standard
Read Less Info
Want to know what your home might be worth? Contact us for a FREE valuation!

Our team is ready to help you sell your home for the highest possible price ASAP

Bought with Mark Seidenglanz • California Commercial Realty, Inc.
GET MORE INFORMATION
Tracy Thrower Conyers
Broker Associate, JD | License ID: 01712960
Broker Associate, JD License ID: 01712960



