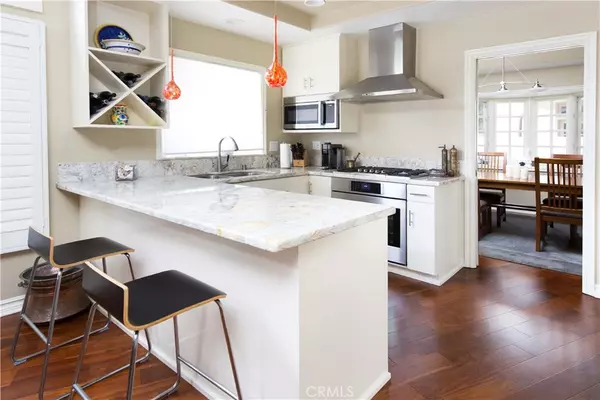For more information regarding the value of a property, please contact us for a free consultation.
Key Details
Sold Price $1,070,000
Property Type Condo
Sub Type Condominium
Listing Status Sold
Purchase Type For Sale
Square Footage 2,135 sqft
Price per Sqft $501
Subdivision Portofino (Por)
MLS Listing ID NP20047362
Sold Date 06/10/20
Bedrooms 2
Full Baths 2
Half Baths 1
Condo Fees $475
HOA Fees $475/mo
HOA Y/N Yes
Year Built 1990
Property Description
Dana Point's Lantern village is a very special upscale enclave of wonderful restaurants and shops and this home is only 1/2 block from the Dana Point bluff top, walking trail. South of PCH Santa Clara Street is one of the best streets in Dana Point. This special Portofino town home is an end unit and sits on the front portion of the 7 unit complex. The kitchen and family room were created as a great room leading to french doors that open to a wonderful patio giving you lots of space for entertaining. The kitchen and family were completely remodeled with beautiful wood floors and all new appliances within the last two years. The elegant living room with bay window and fireplace makes for a wonderful gathering place for special occasion.
The upstairs master suite has french doors opening to a wonderful patio to enjoy the cool summer ocean breezes. Your master bath with spa tub, separate shower and double Pullman vanity adds the finishing touch to your master suite. The Guest suite has high ceilings it's own bath perfect for guest. There is an office/ loft and or TV room with French doors and it's own patio giving everyone a place to be. In the front you have a one car garage attached with loads of overhead storage along with built in cabinets. In the back is another one car garage just off the ally. Ready to move in and enjoy the summer in a special place called Dana Point.
Location
State CA
County Orange
Area Lt - Lantern Village
Zoning CONDO
Interior
Interior Features All Bedrooms Up
Heating Central, Natural Gas
Cooling Central Air
Flooring Carpet, Wood
Fireplaces Type Gas, Living Room
Fireplace Yes
Appliance Built-In Range, Dishwasher
Laundry Electric Dryer Hookup, Gas Dryer Hookup, In Garage
Exterior
Garage Spaces 2.0
Garage Description 2.0
Pool None
Community Features Curbs, Sidewalks
Amenities Available Trash
View Y/N No
View None
Roof Type Spanish Tile
Porch Concrete
Attached Garage Yes
Total Parking Spaces 3
Private Pool No
Building
Story 2
Entry Level Two
Sewer Public Sewer
Water Public
Architectural Style Mediterranean
Level or Stories Two
New Construction No
Schools
High Schools Dana Hills
School District Capistrano Unified
Others
HOA Name private
Senior Community No
Tax ID 93607018
Acceptable Financing Cash to New Loan
Listing Terms Cash to New Loan
Financing Cash to New Loan
Special Listing Condition Standard
Read Less Info
Want to know what your home might be worth? Contact us for a FREE valuation!

Our team is ready to help you sell your home for the highest possible price ASAP

Bought with Lori McGuire • RE/MAX Select One
GET MORE INFORMATION
Tracy Thrower Conyers
Broker Associate, JD | License ID: 01712960
Broker Associate, JD License ID: 01712960



