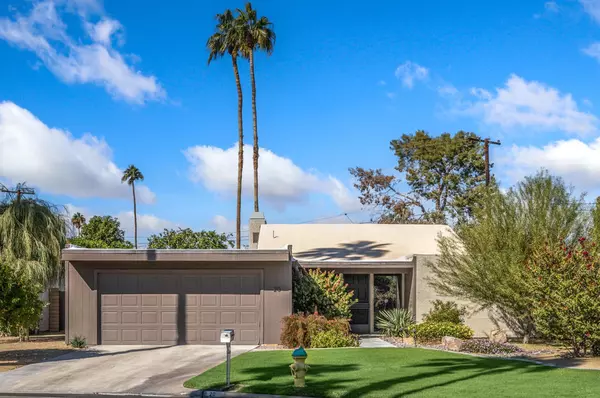For more information regarding the value of a property, please contact us for a free consultation.
Key Details
Sold Price $570,000
Property Type Condo
Sub Type Condominium
Listing Status Sold
Purchase Type For Sale
Square Footage 2,196 sqft
Price per Sqft $259
Subdivision Rancho Estates
MLS Listing ID 219087661DA
Sold Date 05/03/23
Bedrooms 3
Full Baths 3
Condo Fees $645
Construction Status Repairs Cosmetic
HOA Fees $645/mo
HOA Y/N Yes
Land Lease Amount 5067.0
Year Built 1981
Lot Size 6,098 Sqft
Property Description
Step back into the past when you enter this Donald Wexler creation being offered by the original owner. The home is in its original configuration and preserves the mid century character created by Donald Wexler, one of the famous mid century architects practicing their skills in Palm Springs, which has become world renowned for this style of architecture. This free standing, single family home is located in a private, gated community, Rancho Estates which is well maintained and features 28 architecturally distinctive homes. This residence with 3 bedrooms , each with separate access to the outdoor patio and 3 full baths is one of the largest floorplans in the complex . The 3d bedroom has been converted into an office/den and can easily be restored to a bedroom. The living room with fireplace, easily accessible wet bar and vaulted ceiling creates a spacious area well suited for your entertaining. The home has been well maintained with newer dual zone HVAC systems and also has an evaporative cooling system. With over 6,000 square feet of land, the home is situated on one of the largest parcels in the community and provides an expansive wrap around deck and a covered patio, ideal for outdoor entertaining and dining. The private, Pebble Tec pool and spa are also located in the spacious patio area with mountain views and has a garden area with mature citrus trees. There's an attached 2 car garage.
Location
State CA
County Riverside
Area 321 - Rancho Mirage
Interior
Interior Features Breakfast Bar, Separate/Formal Dining Room, High Ceilings, Living Room Deck Attached, Bar, All Bedrooms Down, Main Level Primary, Utility Room, Walk-In Closet(s)
Heating Forced Air, Natural Gas
Cooling Central Air, Dual, Evaporative Cooling, Zoned
Flooring Carpet, Tile
Fireplaces Type Gas, Living Room
Fireplace Yes
Appliance Dishwasher, Gas Cooktop, Disposal, Gas Oven, Gas Range, Gas Water Heater, Microwave, Refrigerator, Range Hood
Exterior
Parking Features Garage, Garage Door Opener, Guest, Side By Side
Garage Spaces 2.0
Garage Description 2.0
Fence Block, Stucco Wall
Pool Community, Electric Heat, In Ground, Pebble
Community Features Gated, Pool
Utilities Available Cable Available
Amenities Available Controlled Access, Maintenance Grounds, Insurance, Management, Tennis Court(s), Cable TV
View Y/N Yes
View Mountain(s)
Roof Type Composition
Porch Covered, Deck, Wrap Around
Attached Garage Yes
Total Parking Spaces 4
Private Pool Yes
Building
Lot Description Back Yard, Close to Clubhouse, Landscaped, Paved
Story 1
Entry Level One
Foundation Slab
Level or Stories One
New Construction No
Construction Status Repairs Cosmetic
Others
Senior Community No
Tax ID 009607268
Security Features Security Gate,Gated Community,Key Card Entry
Acceptable Financing Cash, Conventional
Listing Terms Cash, Conventional
Financing Conventional
Special Listing Condition Standard
Read Less Info
Want to know what your home might be worth? Contact us for a FREE valuation!

Our team is ready to help you sell your home for the highest possible price ASAP

Bought with Alex Dethier • BD Homes-The Paul Kaplan Group
GET MORE INFORMATION
Tracy Thrower Conyers
Broker Associate, JD | License ID: 01712960
Broker Associate, JD License ID: 01712960



