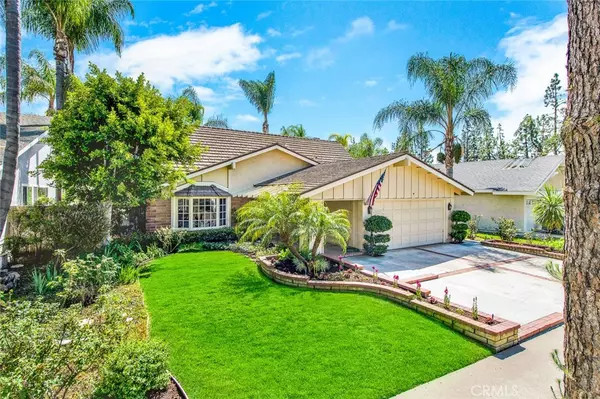For more information regarding the value of a property, please contact us for a free consultation.
Key Details
Sold Price $1,025,000
Property Type Single Family Home
Sub Type Single Family Residence
Listing Status Sold
Purchase Type For Sale
Square Footage 1,972 sqft
Price per Sqft $519
Subdivision Tustin Meadows (Tm)
MLS Listing ID PW23048983
Sold Date 05/17/23
Bedrooms 3
Full Baths 2
Half Baths 1
Condo Fees $55
HOA Fees $55/mo
HOA Y/N Yes
Year Built 1968
Lot Size 5,445 Sqft
Property Description
Welcome to 14822 Devonshire Avenue, a Well-Maintained Dream Home Located on an Interior Lot in the Tustin Meadows Community. This Home Showcases Three Bedrooms, Two and a Half Bathrooms, Hardwood Floors, and Crown Molding Throughout. The Gourmet Kitchen Features Ample Counter and Cabinet Space, Overlooks the Backyard from a Custom Bay Window, Opens to the Family Room and Sits Adjacent to the Dining Room. The Family Room, Kitchen and Dining Room Enjoy Backyard Access Through the Beautiful French Doors, Perfect for Entertaining. The Formal Living Room Showcases a Custom Bay Window Overlooking the Front Yard. The Spacious Master Suite Enjoys a Vaulted Ceiling, Large Closet and Walk-In Shower. The Private Backyard Includes a Pergola Covered Patio, Lush Grass Area, High Quality Wood Fence, and Large Storage Shed. Indoor Laundry Room with Access to the Oversized Two Car Garage. Tustin Meadows HOA Includes Two Pools, Club House, Nearby Parks, and No Mello-Roos! Minutes Away from Tustin/Irvine Market Place, The District, Tustin Legacy, Two Costco Locations, Shopping, Dining, and Entertainment. Easy Access to the 261 Toll Road and 5/55/22/405 Freeways. Do Not Miss Your Chance to Own 14822 Devonshire Avenue!
Location
State CA
County Orange
Area 71 - Tustin
Interior
Interior Features Built-in Features, Ceiling Fan(s), Crown Molding, Cathedral Ceiling(s), Separate/Formal Dining Room, Recessed Lighting, Tile Counters, All Bedrooms Up, Primary Suite
Heating Central
Cooling Central Air
Flooring Carpet, Wood
Fireplaces Type Family Room
Fireplace Yes
Appliance Dishwasher, Electric Range, Refrigerator
Laundry Laundry Room
Exterior
Parking Features Direct Access, Door-Single, Driveway, Garage Faces Front, Garage
Garage Spaces 2.0
Garage Description 2.0
Pool Community, In Ground, Association
Community Features Curbs, Sidewalks, Pool
Amenities Available Clubhouse, Sport Court, Playground, Pool
View Y/N No
View None
Porch Patio
Attached Garage Yes
Total Parking Spaces 4
Private Pool No
Building
Lot Description Back Yard, Front Yard, Lawn, Landscaped, Yard
Story 2
Entry Level Two
Sewer Public Sewer
Water Public
Level or Stories Two
New Construction No
Schools
Elementary Schools Other
Middle Schools Other
High Schools Tustin
School District Tustin Unified
Others
HOA Name Tustin Meadows
Senior Community No
Tax ID 43231309
Acceptable Financing Cash, Cash to New Loan
Listing Terms Cash, Cash to New Loan
Financing Conventional
Special Listing Condition Standard
Read Less Info
Want to know what your home might be worth? Contact us for a FREE valuation!

Our team is ready to help you sell your home for the highest possible price ASAP

Bought with Anne Kwak • Realty One Group West
GET MORE INFORMATION
Tracy Thrower Conyers
Broker Associate, JD | License ID: 01712960
Broker Associate, JD License ID: 01712960



