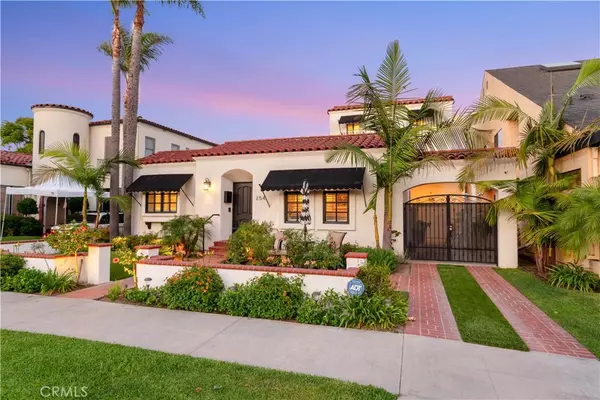For more information regarding the value of a property, please contact us for a free consultation.
Key Details
Sold Price $1,700,000
Property Type Single Family Home
Sub Type Single Family Residence
Listing Status Sold
Purchase Type For Sale
Square Footage 2,102 sqft
Price per Sqft $808
Subdivision Belmont Heights (Bh)
MLS Listing ID RS23154259
Sold Date 10/19/23
Bedrooms 4
Full Baths 3
HOA Y/N No
Year Built 1986
Lot Size 3,872 Sqft
Property Description
Welcome to 254 Belmont Ave located in the coveted area of Belmont Heights! This completely renovated, Spanish style home features 4 bedrooms, 3 baths and 2102 sq.ft. of living space on a 3873 sq.ft. lot. Boasting beautiful curb appeal with fully landscaped front yard and brick walkway leading up to the front door. Engineered hardwood floors, plantation shutters, Ring system, wifi security system with 3 cameras, automated sprinkler system, water softener and HVAC throughout. Enter into a spacious living room showcasing wood vaulted ceilings, gas fireplace and plenty of windows to let in the natural light. Large dining room that leads out to an enclosed sun room ideal for relaxing or entertaining guests. Chef's kitchen appointed with high end stainless steel appliances, custom cabinetry, tiled backsplash and stone countertops. Generous sized laundry room complete with folding counter and cabinets for storage. Downstairs master bedroom with door leading out to the sunroom, walk in closet and ensuite with jetted tub, walk in shower and dual vanities. 2 additional bedrooms share a beautifully remodeled full bath to complete the downstairs. Upstairs offers the ability to get creative, it is currently being used as a 2nd master bedroom but has the option to be converted into an ADU with proper permitting given its separate entrance from the side yard. This room features expansive living space, sitting area, massive walk-in closet with built-ins and ensuite with dual vanities, large walk-in shower and built-in storage. Sunny side patio with mature lemon tree, built in planter boxes and a water/fire feature. Extra long driveway that can accommodate up to 3 cars and can also be used for additional yard space. 1 car attached garage with space for extra laundry units or storage.
Location
State CA
County Los Angeles
Area 2 - Belmont Heights, Alamitos Heights
Zoning LBR1N
Rooms
Main Level Bedrooms 3
Interior
Interior Features Beamed Ceilings, Built-in Features, Ceiling Fan(s), High Ceilings, Stone Counters, Recessed Lighting, Bedroom on Main Level, Main Level Primary, Multiple Primary Suites, Primary Suite, Walk-In Closet(s)
Heating Central
Cooling Central Air
Fireplaces Type Living Room
Fireplace Yes
Laundry Inside
Exterior
Garage Spaces 1.0
Garage Description 1.0
Pool None
Community Features Curbs, Street Lights, Sidewalks
View Y/N Yes
View Neighborhood
Attached Garage Yes
Total Parking Spaces 4
Private Pool No
Building
Lot Description Front Yard, Rectangular Lot
Story 2
Entry Level Two
Sewer Public Sewer
Water Private
Level or Stories Two
New Construction No
Schools
School District Long Beach Unified
Others
Senior Community No
Tax ID 7255023012
Acceptable Financing Cash, Cash to New Loan, Conventional, Submit
Listing Terms Cash, Cash to New Loan, Conventional, Submit
Financing Conventional
Special Listing Condition Standard
Read Less Info
Want to know what your home might be worth? Contact us for a FREE valuation!

Our team is ready to help you sell your home for the highest possible price ASAP

Bought with Darin Hubbard • eXp Realty of California Inc
GET MORE INFORMATION
Tracy Thrower Conyers
Broker Associate, JD | License ID: 01712960
Broker Associate, JD License ID: 01712960



