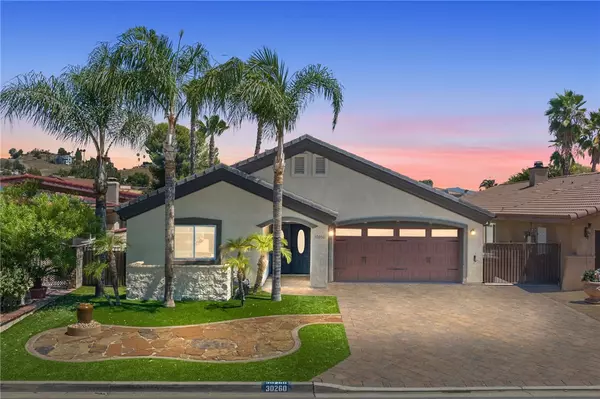For more information regarding the value of a property, please contact us for a free consultation.
Key Details
Sold Price $1,285,000
Property Type Single Family Home
Sub Type Single Family Residence
Listing Status Sold
Purchase Type For Sale
Square Footage 2,850 sqft
Price per Sqft $450
MLS Listing ID SW23160264
Sold Date 11/04/23
Bedrooms 4
Full Baths 3
Condo Fees $313
Construction Status Turnkey
HOA Fees $313/mo
HOA Y/N Yes
Year Built 2003
Lot Size 6,534 Sqft
Property Description
This exceptional waterfront residence is a masterpiece of modern luxury. COMPLETELY redone in 2003 and remodeled again recently; every inch has been meticulously redesigned and upgraded to create an oasis that seamlessly blends comfort and sophistication. NEW AC AND FURNACE! Step inside to discover new wide panel LVP flooring that exudes timeless charm, complemented by fresh paint throughout, both inside and out. Alexa-enabled lights, and a whole-house speaker system that brings music to every corner (including outside and by the swim spa) along with new fans, new recessed lighting, wiring upgrades new fixtures and automated dark out blinds! The custom bathrooms are a work of art, featuring exquisite design and premium fixtures. The convenience of a jack and jill bathroom makes 3 out of 4 bedrooms en-suite. The master suite is a retreat in itself boasting a new French door with sidelights that open, a custom closet with built-ins and a bathroom to die for; offering a super shower, a relaxing tub enclosed in a glass oasis. The kitchen is a chef's dream, with new backsplash, a convenient pot filler, NEW appliances, ample pantry space and freshly painted cabinets. The loft has a custom craft table and is a perfect play area for kids! But that's not all – your outdoor haven is equally impressive. Immerse yourself in the luxurious 12-person swim spa (new cement pad with charging ports) while taking in the tranquil views. 3 tiers boasting a fire pit, BBQ island with sink and refrigerator, new playground and pet proof TURF and so much more! The boat dock has been redone, new canopy, new floats for the lift, new trex boards, new electrical lift and kayak holder. The spacious garage has a new insulated garage door, electric car charger, storage and custom dog bath! Every aspect of this waterfront home has been thoughtfully designed and upgraded, providing a rare opportunity to live in a dream-like setting with the utmost in convenience and style. Furnishings are negotable! Canyon Lake is a 24 hour guard gated community with a private 525 acre lake, premiere wakeboarding and waterskiing, 18 hole SCGA rated golf course, Lakefront pool, Equestrian center, tennis & pickleball courts, baseball fields, beaches and parks and so much more!
Location
State CA
County Riverside
Area Srcar - Southwest Riverside County
Zoning R1
Rooms
Main Level Bedrooms 4
Interior
Interior Features Beamed Ceilings, Breakfast Bar, Built-in Features, Balcony, Ceiling Fan(s), High Ceilings, Pantry, Recessed Lighting, All Bedrooms Down, Bedroom on Main Level, Jack and Jill Bath, Loft, Main Level Primary, Primary Suite, Walk-In Pantry
Heating Central
Cooling Central Air
Flooring Carpet, Tile
Fireplaces Type Family Room
Fireplace Yes
Appliance Built-In Range, Dishwasher, Disposal, Microwave, Propane Cooktop, Propane Oven
Laundry Washer Hookup, Inside, Laundry Room
Exterior
Exterior Feature Barbecue, Dock
Parking Features Driveway Level, Garage
Garage Spaces 2.0
Garage Description 2.0
Fence Wrought Iron
Pool Association
Community Features Curbs, Foothills, Golf, Stable(s), Lake, Park, Street Lights, Suburban, Sidewalks, Water Sports, Fishing, Gated
Utilities Available Cable Available, Electricity Available, Natural Gas Available, Sewer Available, Water Available
Amenities Available Clubhouse, Sport Court, Golf Course, Meeting Room, Meeting/Banquet/Party Room, Barbecue, Picnic Area, Playground, Pickleball, Pool, Recreation Room, Guard, Tennis Court(s)
Waterfront Description Dock Access,Lake Front
View Y/N Yes
View Back Bay, Lake, Water
Roof Type Tile
Porch Covered, Deck, Front Porch, Patio
Attached Garage Yes
Total Parking Spaces 2
Private Pool No
Building
Lot Description Back Yard, Yard
Story 1
Entry Level One
Foundation Slab
Sewer Public Sewer
Water Public
Level or Stories One
New Construction No
Construction Status Turnkey
Schools
School District Lake Elsinore Unified
Others
HOA Name CLPOA
Senior Community No
Tax ID 354061016
Security Features Carbon Monoxide Detector(s),Security Gate,Gated Community,24 Hour Security,Smoke Detector(s)
Acceptable Financing Submit
Listing Terms Submit
Financing Conventional
Special Listing Condition Standard, Trust
Read Less Info
Want to know what your home might be worth? Contact us for a FREE valuation!

Our team is ready to help you sell your home for the highest possible price ASAP

Bought with Ashley Cooper • First Team Real Estate
GET MORE INFORMATION
Tracy Thrower Conyers
Broker Associate, JD | License ID: 01712960
Broker Associate, JD License ID: 01712960



