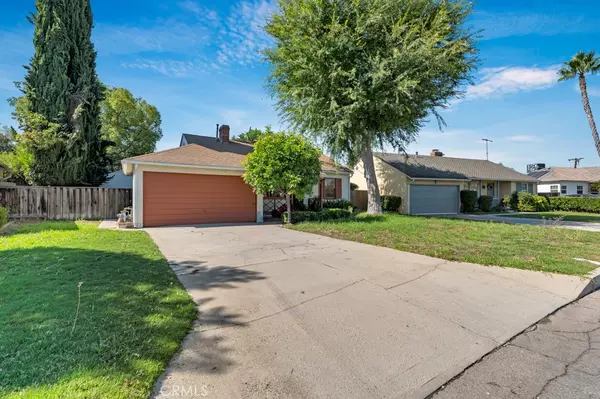For more information regarding the value of a property, please contact us for a free consultation.
Key Details
Sold Price $1,200,000
Property Type Single Family Home
Sub Type Single Family Residence
Listing Status Sold
Purchase Type For Sale
Square Footage 1,641 sqft
Price per Sqft $731
MLS Listing ID SR23171289
Sold Date 11/07/23
Bedrooms 3
Full Baths 2
Construction Status Additions/Alterations
HOA Y/N No
Year Built 1943
Lot Size 0.329 Acres
Property Description
Fabulous Fixer/Teardown opportunity in highly coveted Valley Village neighborhood with TONS of privacy on beautiful tree-lined street! 11730 Califa St. is perfect for developers, investors, flippers, or end users. This is your chance to either renovate, reconfigure, potentially add SQFT, or tear down and build your dream home on this expansive, 14,341 SQFT Flat Lot! On the property, there is already a sparkling Swimming Pool & Spa, plus a large 20 X 20 detached permitted “Workshop (Hobby),” structure perfect for potential ADU. Back yard can be an absolute Entertainers Paradise with the right vision! This charming single story offers 3 bedrooms, 2 bathrooms, and over 1,600 SQFT of light filled living space. The living room is warmed by a cozy fireplace and overlooks the dining area, and a wonderful step-down family room with vaulted wood beamed ceilings, skylights, and French doors leading to the rear yard. A sun filled kitchen boasts tiled counter tops, a garden window, and tons of cabinet space. Expansive primary suite features a 2nd fireplace, walk-in closet with built-ins, bay window, private en suite bathroom, plus another set of French Doors to the rear yard. Central air & heat, attached 2 car garage, and cost saving solar panels make this a truly great find! Centrally located near shopping, restaurants, NoHo Arts District, houses of worship, Trader Joe's, and in close proximity to the 170 and 101 freeways. Come and make this your prime Valley Village gem today!
Location
State CA
County Los Angeles
Area Vvl - Valley Village
Zoning LAR1
Rooms
Other Rooms Workshop
Main Level Bedrooms 3
Interior
Interior Features Beamed Ceilings, Built-in Features, Ceiling Fan(s), Primary Suite, Workshop
Heating Central
Cooling Central Air
Flooring Carpet, Laminate
Fireplaces Type Living Room, Primary Bedroom
Fireplace Yes
Appliance Dishwasher, Gas Range, Refrigerator
Laundry In Garage
Exterior
Parking Features Driveway, Garage
Garage Spaces 2.0
Garage Description 2.0
Pool Black Bottom, In Ground, Private
Community Features Curbs
Utilities Available Natural Gas Connected
View Y/N No
View None
Roof Type Composition
Porch Concrete, Covered
Attached Garage Yes
Total Parking Spaces 2
Private Pool Yes
Building
Lot Description Back Yard, Front Yard, Near Public Transit, Street Level, Yard
Story 1
Entry Level One
Sewer Public Sewer, Unknown
Water Public
Level or Stories One
Additional Building Workshop
New Construction No
Construction Status Additions/Alterations
Schools
School District Los Angeles Unified
Others
Senior Community No
Tax ID 2339013001
Security Features Carbon Monoxide Detector(s),Smoke Detector(s)
Acceptable Financing Cash, Cash to New Loan
Green/Energy Cert Solar
Listing Terms Cash, Cash to New Loan
Financing Conventional
Special Listing Condition Standard
Read Less Info
Want to know what your home might be worth? Contact us for a FREE valuation!

Our team is ready to help you sell your home for the highest possible price ASAP

Bought with Lusine Mafyan • Mafyan & Associates
GET MORE INFORMATION
Tracy Thrower Conyers
Broker Associate, JD | License ID: 01712960
Broker Associate, JD License ID: 01712960



