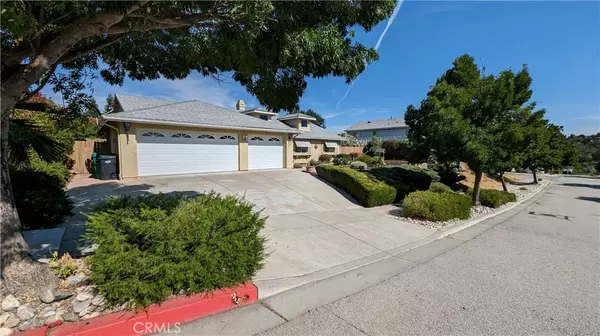For more information regarding the value of a property, please contact us for a free consultation.
Key Details
Sold Price $775,000
Property Type Single Family Home
Sub Type Single Family Residence
Listing Status Sold
Purchase Type For Sale
Square Footage 2,118 sqft
Price per Sqft $365
MLS Listing ID SR23194958
Sold Date 12/07/23
Bedrooms 4
Full Baths 3
HOA Y/N No
Year Built 2002
Lot Size 0.359 Acres
Property Description
**** MAJOR MARKET ADJUSTMENT PRICE REDUCTION ****PRICED TO SELL****SELLER MOTIVATED****
A METICULOUSLY KEPT, 4 bedrooms, 3 full baths, spacious 2100 sq. ft., 3-car garage view home located on a double ending cul-de-sac with ultra-low traffic. Open floor plan living room with fireplace opens up to a manicured backyard sanctuary with generous grassy area, an abundance of fruit trees, and patio space in all directions.
ENJOY THE MOMENT OR gather on holidays with family and friends outdoors under the welcome shade of the large pergola, and simply breathe in the joy of this nature dwelling.
SEE YOUR KIDS GROW UP in this family home, with rooms facing unobstructed views, perched directly across a rare piece of nature's undisturbed open space in the presence of majestic oak trees and hiking trails, nestled in the surroundings of the vibrant Paso Robles wine country.
COME HOME EVERY DAY to this rural oasis of family homes, away from the city buzz but yet close enough to not miss the convenience of it. Those are precisely the reasons why your neighbors on Cielo Court decided to purchase their homes here and bring their families to the uniqueness of Cielo Court.
Smart irrigation and drought tolerant front yard design keep utility sur-charges under control. Essential features include: double glazed windows energy efficiency, an immaculate kitchen with all -stainless steel appliances, oversized backyard led-illuminated pergola, all rooms are blessed with ceiling fans.
Location
State CA
County San Luis Obispo
Area Psor - Paso Robles
Zoning R1
Rooms
Other Rooms Shed(s)
Main Level Bedrooms 4
Interior
Interior Features Breakfast Bar, Ceiling Fan(s), Separate/Formal Dining Room, Eat-in Kitchen, Open Floorplan, Solid Surface Counters, All Bedrooms Down, Bedroom on Main Level, Main Level Primary
Heating Central, Forced Air, Fireplace(s), Natural Gas
Cooling Central Air, Electric
Flooring Carpet, Tile
Fireplaces Type Circulating, Decorative, Gas, Gas Starter, Living Room, Raised Hearth
Equipment Satellite Dish
Fireplace Yes
Appliance Dishwasher, Electric Oven, Freezer, Gas Cooktop, Disposal, Gas Water Heater, Microwave, Refrigerator, Range Hood, Water Softener, Water Heater, Dryer, Washer
Laundry Washer Hookup, Gas Dryer Hookup, Inside, Laundry Room
Exterior
Exterior Feature Lighting, Rain Gutters
Parking Features Concrete, Direct Access, Driveway, Driveway Up Slope From Street, Garage Faces Front, Garage, Garage Door Opener, Off Street, Paved, Private
Garage Spaces 3.0
Garage Description 3.0
Fence Good Condition, Privacy, Wood
Pool None
Community Features Curbs, Gutter(s), Hiking, Mountainous, Street Lights, Suburban, Sidewalks
Utilities Available Cable Connected, Electricity Connected, Natural Gas Connected, Phone Connected, Sewer Connected, Water Connected
View Y/N Yes
View City Lights, Canyon, Hills, Orchard, Panoramic
Roof Type Composition,Shingle
Accessibility Grab Bars, Low Pile Carpet, No Stairs, Parking, Accessible Doors, Accessible Hallway(s)
Porch Concrete, Covered, Open, Patio
Attached Garage Yes
Total Parking Spaces 3
Private Pool No
Building
Lot Description Back Yard, Front Yard, Garden, Sprinklers In Rear, Sprinklers In Front, Lawn, Landscaped, Paved, Rectangular Lot, Sprinklers Timer, Sprinklers On Side, Sprinkler System, Walkstreet, Yard
Story 1
Entry Level One
Foundation Slab
Sewer Public Sewer
Water Public
Architectural Style Traditional
Level or Stories One
Additional Building Shed(s)
New Construction No
Schools
School District Paso Robles Joint Unified
Others
Senior Community No
Tax ID 025407017
Security Features Carbon Monoxide Detector(s),Fire Detection System,Smoke Detector(s),Security Lights
Acceptable Financing Cash, Conventional
Listing Terms Cash, Conventional
Financing Cash
Special Listing Condition Standard
Read Less Info
Want to know what your home might be worth? Contact us for a FREE valuation!

Our team is ready to help you sell your home for the highest possible price ASAP

Bought with Alicia Bartlett • RE/MAX Parkside Real Estate
GET MORE INFORMATION
Tracy Thrower Conyers
Broker Associate, JD | License ID: 01712960
Broker Associate, JD License ID: 01712960



