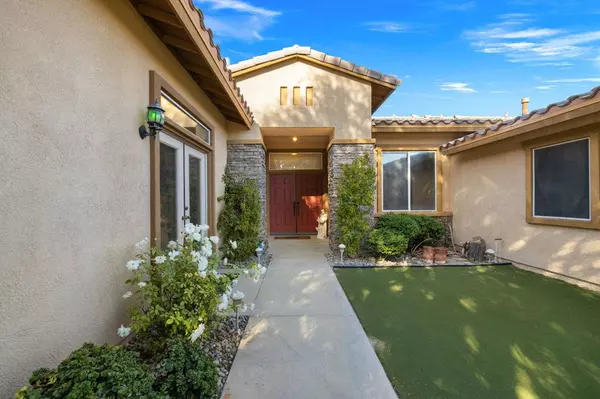For more information regarding the value of a property, please contact us for a free consultation.
Key Details
Sold Price $744,500
Property Type Single Family Home
Sub Type Single Family Residence
Listing Status Sold
Purchase Type For Sale
Square Footage 2,601 sqft
Price per Sqft $286
Subdivision Whitehawk
MLS Listing ID 219104250DA
Sold Date 02/08/24
Bedrooms 4
Full Baths 3
Condo Fees $140
HOA Fees $140/mo
HOA Y/N Yes
Year Built 1997
Lot Size 8,276 Sqft
Property Description
Welcome to this adorable 2,601 sq.ft., 4 bedroom, 3 bath home in the charmingly gated community of Whitehawk in Palm Desert. The well laid out floorplan of this residence offers ample space for comfortable living with a dining area, great room, living room & dining room. As you step inside, you'll be greeted by a well-lit interior that creates a warm & inviting atmosphere. The layout is thoughtfully designed to offer both functionality & style, making it the perfect place to call home. The primary bathroom features a bonus room which could serve as an office or workout room. The backyard features an inviting sparkling pool & spa to enjoy during the warm summer months. There is also artificial turf, offering a low-maintenance & eco-friendly solution for outdoor enjoyment. With a focus on low water usage, this home is not only beautiful but also environmentally conscious. The neighborhood, which is within minutes from the I-10 freeway & next door to 2 golf courses, offers a sense of community & tranquility, making it an ideal place to retreat to after a long day. Don't miss the opportunity to make this wonderful property your own by scheduling a showing today. Low monthly HOA's.
Location
State CA
County Riverside
Area 324 - East Palm Desert
Interior
Interior Features Breakfast Bar, Separate/Formal Dining Room, High Ceilings, Primary Suite, Walk-In Closet(s)
Heating Forced Air, Natural Gas
Cooling Central Air
Flooring Carpet, Tile, Wood
Fireplaces Type Gas, Great Room
Fireplace Yes
Appliance Dishwasher, Disposal, Gas Range, Gas Water Heater, Microwave, Refrigerator, Water To Refrigerator
Laundry Laundry Room
Exterior
Parking Features Direct Access, Driveway, Garage, Garage Door Opener, Side By Side
Garage Spaces 2.0
Garage Description 2.0
Fence Block, Stucco Wall, Wrought Iron
Pool In Ground, Pebble, Private
Community Features Gated
Utilities Available Cable Available
Amenities Available Controlled Access, Maintenance Grounds, Cable TV
View Y/N No
Roof Type Tile
Porch Covered
Attached Garage Yes
Total Parking Spaces 4
Private Pool Yes
Building
Lot Description Back Yard, Drip Irrigation/Bubblers, Landscaped, Planned Unit Development, Paved, Sprinklers Timer
Story 1
Entry Level One
Foundation Slab
Architectural Style Traditional
Level or Stories One
New Construction No
Others
HOA Name Whitehawk
Senior Community No
Tax ID 632550061
Security Features Security Gate,Gated Community,Key Card Entry
Acceptable Financing Cash, Conventional, 1031 Exchange
Listing Terms Cash, Conventional, 1031 Exchange
Financing Conventional
Special Listing Condition Standard
Read Less Info
Want to know what your home might be worth? Contact us for a FREE valuation!

Our team is ready to help you sell your home for the highest possible price ASAP

Bought with Annette Dominguez • Bennion Deville Homes
GET MORE INFORMATION
Tracy Thrower Conyers
Broker Associate, JD | License ID: 01712960
Broker Associate, JD License ID: 01712960



