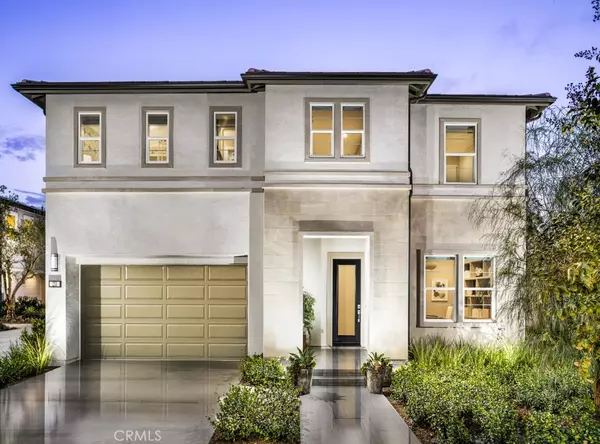For more information regarding the value of a property, please contact us for a free consultation.
Key Details
Sold Price $1,860,000
Property Type Single Family Home
Sub Type Single Family Residence
Listing Status Sold
Purchase Type For Sale
Square Footage 1,916 sqft
Price per Sqft $970
Subdivision ,The Meadows- The Willows
MLS Listing ID PW24006989
Sold Date 04/12/24
Bedrooms 3
Full Baths 2
Half Baths 1
Condo Fees $245
Construction Status Turnkey
HOA Fees $245/mo
HOA Y/N Yes
Year Built 2023
Lot Size 4,177 Sqft
Property Description
Welcome to The Meadows, a new community located in Lake Forest, which is close to the Serrano Creek regional trails systems, Irvine Spectrum, and conveniently located to major freeways and toll roads. The Olive model comes fully furnished, ensuring you can move in effortlessly and start indulging in the lavish lifestyle it offers from day one. The tasteful furnishings and decor have been thoughtfully curated to complement the home's aesthetic, creating a seamless blend of elegance and comfort. The Olive Model features 3 bedrooms, with 2.5 bathrooms, and is 2,031 sq. ft, with a 2 car garage. Upon entering the home is a versatile office space that provides the perfect setting for remote work or pursuing your passions from the comfort of your home. The kitchen features upgraded stainless steel appliances and large kitchen island. The primary bedroom is a retreat within itself, featuring a private balcony where you can sip your morning coffee while basking in the serene surroundings. The home features large secondary bedrooms. Highlights of the home are custom built-ins, integrated sound system, elegant crown molding, tasteful furnishings, and much more. The rear yard features a secluded outdoor space which allows you to unwind, making each day a moment of tranquility. The Meadows is an amenity-rich luxury master plan community with a resort-style recreation center with private clubhouse, two pools, two spas, outdoor BBQs, and 7 parks.
Location
State CA
County Orange
Area Ln - Lake Forest North
Zoning R
Interior
Interior Features Breakfast Bar, Furnished, High Ceilings, Open Floorplan, Two Story Ceilings, Primary Suite, Walk-In Closet(s)
Heating Central
Cooling Central Air
Flooring Carpet, Tile, Wood
Fireplaces Type Gas, Great Room
Fireplace Yes
Appliance 6 Burner Stove, Gas Range, High Efficiency Water Heater, Microwave, Tankless Water Heater, Dryer, Washer
Laundry Inside
Exterior
Parking Features Driveway, Garage, Garage Door Opener
Garage Spaces 2.0
Garage Description 2.0
Fence Excellent Condition, Stucco Wall
Pool Community, Association
Community Features Curbs, Dog Park, Gutter(s), Park, Street Lights, Sidewalks, Pool
Utilities Available Cable Available, Electricity Connected, Natural Gas Connected, Phone Available, Sewer Available, Underground Utilities, Water Available
Amenities Available Outdoor Cooking Area, Picnic Area, Playground, Pool, Recreation Room, Spa/Hot Tub
View Y/N Yes
View Mountain(s), Neighborhood
Roof Type Concrete
Porch Concrete, Covered
Attached Garage Yes
Total Parking Spaces 2
Private Pool No
Building
Lot Description Back Yard, Landscaped, Yard
Faces Northwest
Story 2
Entry Level Two
Foundation Slab
Sewer Public Sewer
Water Public
Architectural Style Modern
Level or Stories Two
New Construction Yes
Construction Status Turnkey
Schools
Elementary Schools Foothill Ranch
Middle Schools Serrano Intermediate
High Schools El Toro
School District Saddleback Valley Unified
Others
HOA Name Property Management Professionals, LLC
Senior Community No
Security Features Carbon Monoxide Detector(s),Fire Sprinkler System,Smoke Detector(s)
Acceptable Financing Cash, Cash to New Loan, VA Loan
Listing Terms Cash, Cash to New Loan, VA Loan
Financing Conventional
Special Listing Condition Standard
Read Less Info
Want to know what your home might be worth? Contact us for a FREE valuation!

Our team is ready to help you sell your home for the highest possible price ASAP

Bought with Meng Su • McSen Realty
GET MORE INFORMATION
Tracy Thrower Conyers
Broker Associate, JD | License ID: 01712960
Broker Associate, JD License ID: 01712960



