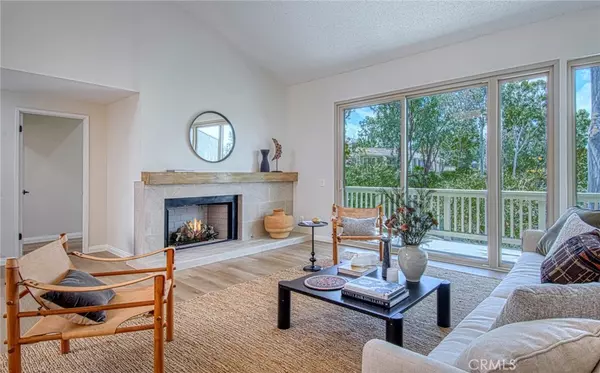For more information regarding the value of a property, please contact us for a free consultation.
Key Details
Sold Price $1,715,000
Property Type Condo
Sub Type Condominium
Listing Status Sold
Purchase Type For Sale
Square Footage 2,344 sqft
Price per Sqft $731
Subdivision Vista (Turtle Rock) (Vt)
MLS Listing ID NP24087879
Sold Date 09/09/24
Bedrooms 4
Full Baths 2
Half Baths 1
Condo Fees $535
HOA Fees $535/mo
HOA Y/N Yes
Year Built 1978
Lot Size 100 Sqft
Property Description
Rare Turtle Rock home located within the desirable Turtle Rock Vista community. This stunning home boasts three bedrooms and two and half bathrooms with an office desirable layout and open floor plan. From the double door front entry there is access to the dining area, living room and kitchen. The home provides for a private office that can also double as a fourth bedroom. The residence offers spacious deck accessibility from both the living room and master bedroom. Abundant windows, skylights, and vaulted ceilings infuse the space with natural light, creating an inviting ambiance. The home showcases upgrades such as renovated bathrooms, new appliances, recessed lighting, and new flooring. A striking marble fireplace graces the living room, adding a touch of elegance. Conveniently situated upstairs, the master bedroom provides vaulted ceilings, a large bathroom with a Roman Tub walk in shower and large walk in closet. The bottom floor bonus room has a bedroom on either side and a full bathroom. The rear patio provides a tranquil spot to enjoy the sunset and easy access to the adjacent pickle ball court and pool and spa facilities. There is an oversized garage with built-in ample storage. Residents have the privilege of attending renowned Irvine Schools, including Turtle Rock Elementary, Rancho San Joaquin Middle, and University High. The property is in walking distance to UCI, Mason Park, shopping centers, and more
Location
State CA
County Orange
Area Tr - Turtle Rock
Rooms
Main Level Bedrooms 1
Interior
Interior Features Breakfast Bar, Balcony, Chair Rail, Ceiling Fan(s), Cathedral Ceiling(s), Separate/Formal Dining Room, Eat-in Kitchen, High Ceilings, Living Room Deck Attached, Open Floorplan, Quartz Counters, Recessed Lighting, Storage, Bedroom on Main Level, Dressing Area, Entrance Foyer, Primary Suite, Walk-In Closet(s)
Heating Central, Forced Air, Fireplace(s)
Cooling Central Air, Gas
Flooring Vinyl
Fireplaces Type Family Room, Gas
Fireplace Yes
Appliance Built-In Range, Dishwasher, Electric Cooktop, Electric Oven, Electric Water Heater, Disposal, Microwave, Range Hood
Laundry Common Area, Washer Hookup, Inside
Exterior
Parking Features Garage
Garage Spaces 2.0
Garage Description 2.0
Fence Wrought Iron
Pool Fenced, Association
Community Features Park
Utilities Available Electricity Available, Natural Gas Available, Phone Available, Sewer Connected, Water Connected
Amenities Available Pickleball, Pool, Spa/Hot Tub
View Y/N Yes
View Park/Greenbelt, Neighborhood, Pool
Roof Type Common Roof,Tile
Porch Rear Porch, Concrete, Deck, Open, Patio
Attached Garage Yes
Total Parking Spaces 2
Private Pool No
Building
Story 2
Entry Level Multi/Split
Sewer Public Sewer
Water Public
Architectural Style Traditional
Level or Stories Multi/Split
New Construction No
Schools
Elementary Schools Turtle Rock
Middle Schools Rancho San Joaquin
High Schools University
School District Irvine Unified
Others
HOA Name Vista
Senior Community No
Tax ID 93563068
Acceptable Financing Cash, Cash to New Loan
Listing Terms Cash, Cash to New Loan
Financing Conventional
Special Listing Condition Standard
Read Less Info
Want to know what your home might be worth? Contact us for a FREE valuation!

Our team is ready to help you sell your home for the highest possible price ASAP

Bought with JooMi Lee • Uniti Realty
GET MORE INFORMATION
Tracy Thrower Conyers
Broker Associate, JD | License ID: 01712960
Broker Associate, JD License ID: 01712960



