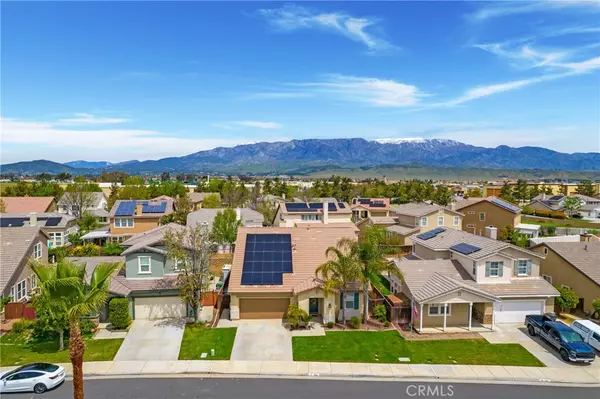For more information regarding the value of a property, please contact us for a free consultation.
Key Details
Sold Price $618,000
Property Type Single Family Home
Sub Type Single Family Residence
Listing Status Sold
Purchase Type For Sale
Square Footage 2,587 sqft
Price per Sqft $238
MLS Listing ID OC24078369
Sold Date 06/10/24
Bedrooms 4
Full Baths 3
Construction Status Turnkey
HOA Y/N No
Year Built 2006
Lot Size 6,098 Sqft
Property Description
Welcome to your dream oasis in the heart of Beaumont, California! This stunning property, located at 1486 Playa Street, boasts a meticulously crafted home built in 2006, offering the perfect blend of modern comfort and timeless elegance.
Step inside to discover a haven of luxury, where no detail has been spared. Enjoy the convenience of updated appliances in the kitchen, complemented by fresh flooring and paint throughout, creating an ambiance of refined elegance. Sink your feet into plush new carpeting, adding warmth and comfort to every step.
Indulge in relaxation with your very own jacuzzi, ideal for unwinding after a long day or entertaining guests in style. Outside, experience the epitome of curb appeal with impeccable landscaping that showcases the beauty of Riverside County's natural surroundings.
Nestled on a quiet street in a friendly neighborhood, this residence offers the tranquility of suburban living while still being conveniently close to shopping centers and major freeways. Plus, enjoy the added benefit of solar panels, which will come with the house, paid for by the sellers at closing. Whether you're seeking a peaceful retreat or a vibrant social life, this location has it all.
Don't miss the opportunity to make this your forever home. Schedule a showing today and prepare to be captivated by all that 1486 Playa Street has to offer!"
Location
State CA
County Riverside
Area 263 - Banning/Beaumont/Cherry Valley
Rooms
Other Rooms Shed(s)
Main Level Bedrooms 2
Interior
Interior Features Ceiling Fan(s), Crown Molding, Cathedral Ceiling(s), High Ceilings, Multiple Staircases, Open Floorplan, Pantry, Bedroom on Main Level, Loft, Main Level Primary, Walk-In Closet(s)
Heating Central, Fireplace(s), Solar
Cooling Central Air, ENERGY STAR Qualified Equipment, High Efficiency
Flooring Vinyl
Fireplaces Type Living Room
Fireplace Yes
Appliance Built-In Range, Double Oven, Dishwasher, Disposal, Gas Oven, Gas Water Heater, Ice Maker, Refrigerator, Self Cleaning Oven, Water To Refrigerator, Dryer, Washer
Laundry Inside, Laundry Room
Exterior
Exterior Feature Awning(s)
Garage Spaces 2.0
Garage Description 2.0
Pool None
Community Features Biking, Dog Park, Foothills, Golf, Hiking, Horse Trails, Lake, Mountainous, Storm Drain(s), Sidewalks
View Y/N Yes
View Mountain(s)
Attached Garage Yes
Total Parking Spaces 2
Private Pool No
Building
Lot Description 0-1 Unit/Acre, Back Yard, Front Yard, Sprinklers In Rear, Sprinklers In Front, Sprinkler System, Walkstreet
Story 2
Entry Level Two
Sewer Public Sewer
Water Public
Level or Stories Two
Additional Building Shed(s)
New Construction No
Construction Status Turnkey
Schools
High Schools Beaumont
School District Beaumont
Others
Senior Community No
Tax ID 419580005
Acceptable Financing Cash, Conventional, FHA, Fannie Mae, Freddie Mac, VA Loan
Horse Feature Riding Trail
Listing Terms Cash, Conventional, FHA, Fannie Mae, Freddie Mac, VA Loan
Financing Conventional
Special Listing Condition Standard
Read Less Info
Want to know what your home might be worth? Contact us for a FREE valuation!

Our team is ready to help you sell your home for the highest possible price ASAP

Bought with Michael Milakovich • Michael & Company Real Estate Inc.
GET MORE INFORMATION
Tracy Thrower Conyers
Broker Associate, JD | License ID: 01712960
Broker Associate, JD License ID: 01712960



