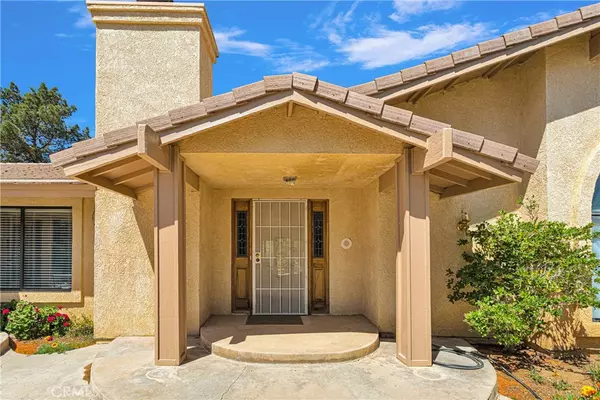For more information regarding the value of a property, please contact us for a free consultation.
Key Details
Sold Price $600,000
Property Type Single Family Home
Sub Type Single Family Residence
Listing Status Sold
Purchase Type For Sale
Square Footage 3,960 sqft
Price per Sqft $151
MLS Listing ID HD24084932
Sold Date 06/21/24
Bedrooms 5
Full Baths 3
Three Quarter Bath 1
Construction Status Repairs Cosmetic
HOA Y/N No
Year Built 1990
Lot Size 1.070 Acres
Property Description
For Sale: Expansive 5 Bedroom Estate with Stunning Views
Step into this grand 5-bedroom, 4-bathroom home, boasting an impressive 3,960 sq. ft. of living space, set on a sprawling acre-plus lot. This property features a junior ADU and a large 33x36 ft. detached three-car garage with substantial storage capacity, ideal for car enthusiasts and hobbyists alike.
Constructed with durability in mind, the home includes heavy-duty 2x6 joists and 10-foot ceilings throughout, enhancing the sense of space and structural integrity. Inside, although the decor is dated, the interiors are meticulously maintained, ready for your personal touch to transform it into a modern haven.
Outdoor living is elevated with nearly 3,600 sq. ft. of cement space, a shaded backyard perfect for escaping the afternoon sun, and leisure amenities including a horseshoe pit and a basketball court. The primary bedroom is a true retreat, featuring its own private patio and breathtaking views, perfect for quiet mornings or sunset reflections.
Energy efficiency is paramount with 40 solar panels and two AC units, ensuring comfort and sustainability. Additional charming features include a cozy gas fireplace and a hilltop location that offers views from various points around the property.
This home is a unique blend of vast space, functional design, and endless potential, all in a serene hilltop setting. Whether you're looking to entertain, indulge in hobbies, or simply enjoy the peace of family life, this estate promises to be a perfect fit.
Location
State CA
County San Bernardino
Area Hsp - Hesperia
Rooms
Other Rooms Guest House Attached
Main Level Bedrooms 5
Interior
Interior Features Breakfast Bar, Breakfast Area, In-Law Floorplan, Tile Counters, All Bedrooms Down
Heating Central
Cooling Central Air
Flooring Carpet, Tile, Vinyl
Fireplaces Type Living Room
Fireplace Yes
Appliance Dishwasher, Gas Range, Trash Compactor
Laundry Laundry Room
Exterior
Parking Features Driveway Up Slope From Street, Garage Faces Front, RV Access/Parking
Garage Spaces 3.0
Garage Description 3.0
Fence Chain Link
Pool None
Community Features Biking, Hiking
Utilities Available Electricity Connected, Natural Gas Connected, Sewer Not Available, Water Connected
View Y/N Yes
View Desert, Mountain(s)
Roof Type Tile
Attached Garage No
Total Parking Spaces 3
Private Pool No
Building
Lot Description 0-1 Unit/Acre, Lot Over 40000 Sqft
Story 1
Entry Level One
Sewer Septic Tank
Water Public
Level or Stories One
Additional Building Guest House Attached
New Construction No
Construction Status Repairs Cosmetic
Schools
High Schools Sultana
School District Hesperia Unified
Others
Senior Community No
Tax ID 0399101110000
Acceptable Financing Cash, Conventional, 1031 Exchange, FHA 203(k), FHA, Submit
Listing Terms Cash, Conventional, 1031 Exchange, FHA 203(k), FHA, Submit
Financing FHA
Special Listing Condition Trust
Read Less Info
Want to know what your home might be worth? Contact us for a FREE valuation!

Our team is ready to help you sell your home for the highest possible price ASAP

Bought with Evelin Andino Castellanos • Century 21 Allstars
GET MORE INFORMATION
Tracy Thrower Conyers
Broker Associate, JD | License ID: 01712960
Broker Associate, JD License ID: 01712960



