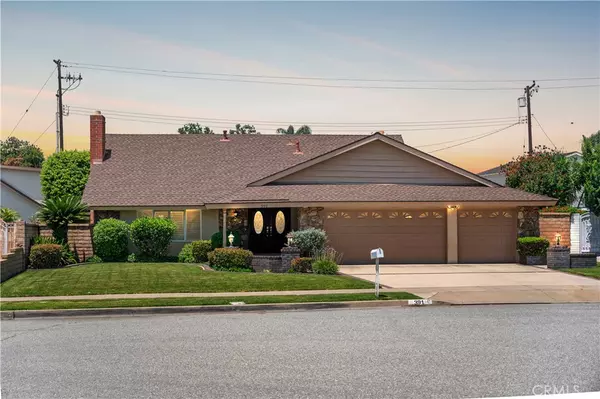For more information regarding the value of a property, please contact us for a free consultation.
Key Details
Sold Price $1,250,000
Property Type Single Family Home
Sub Type Single Family Residence
Listing Status Sold
Purchase Type For Sale
Square Footage 1,964 sqft
Price per Sqft $636
MLS Listing ID OC24123723
Sold Date 07/11/24
Bedrooms 4
Full Baths 3
Construction Status Turnkey
HOA Y/N No
Year Built 1965
Lot Size 7,858 Sqft
Property Description
Introducing a rare gem in a the highly sought after city of Brea! This meticulously maintained two story, 4-bedroom stunner has been lovingly cared for almost four decades and is now ready for its next chapter—YOU!
Step through the charming front French doors into a warm, inviting ambiance which draws you to your updated kitchen and private backyard. The kitchen is well appointed with sleek Subzero stainless steel appliances, granite countertops and recessed lighting. Enjoy four spacious bedrooms, including a downstairs guest room, and plenty of storage space. Your primary suite is adorned with natural light, views of your custom backyard and an expanded closet space with professional lighting.
As you step outside into your gorgeous backyard oasis, you are greeted by a designer patio and cover including built in electrical for lighting and air flow, a custom built-in BBQ and mini fridge, stacked stone gas fire pit, all finished off by a generously sized spa with a peaceful water feature.
The immaculate 3-car garage offers endless possibilities - workshop, gym, office space, or more! Additional highlights include a cozy gas fireplace, newer HVAC, plantation shutters, and engineered hardwood throughout. Enjoy prime access to shopping, dining, and outdoor recreation, including Carbon Canyon Regional Park. You've also got great access to freeways, a wonderful neighborhood that is perfect for walks, pets and some of the highest rated schools in North Orange County. Don't miss out on this incredible opportunity!
Location
State CA
County Orange
Area 86 - Brea
Rooms
Main Level Bedrooms 1
Interior
Interior Features Built-in Features, Ceiling Fan(s), Separate/Formal Dining Room, Granite Counters, Bedroom on Main Level, Primary Suite, Walk-In Closet(s)
Heating Central
Cooling Central Air
Flooring Tile, Wood
Fireplaces Type Living Room
Equipment Satellite Dish
Fireplace Yes
Appliance Dishwasher, Gas Cooktop, Disposal, Gas Oven, Microwave, Refrigerator, Water Softener, Vented Exhaust Fan, Water Heater, Dryer, Washer
Laundry In Garage
Exterior
Exterior Feature Barbecue
Parking Features Door-Multi, Driveway, Garage
Garage Spaces 3.0
Garage Description 3.0
Fence Block
Pool None
Community Features Storm Drain(s), Street Lights, Sidewalks
Utilities Available Cable Available, Cable Connected, Electricity Available, Electricity Connected, Natural Gas Available, Natural Gas Connected, Phone Available, Phone Connected, Sewer Available, Sewer Connected, Water Available, Water Connected
View Y/N Yes
View Neighborhood
Roof Type Composition
Porch Covered
Attached Garage Yes
Total Parking Spaces 6
Private Pool No
Building
Lot Description Back Yard, Cul-De-Sac, Front Yard, Irregular Lot, Lawn, Landscaped, Sprinkler System
Story 2
Entry Level Two
Sewer Public Sewer
Water Public
Level or Stories Two
New Construction No
Construction Status Turnkey
Schools
School District Placentia-Yorba Linda Unified
Others
Senior Community No
Tax ID 32202217
Security Features Carbon Monoxide Detector(s),Smoke Detector(s)
Acceptable Financing Cash, Cash to New Loan, Conventional, FHA, VA Loan
Listing Terms Cash, Cash to New Loan, Conventional, FHA, VA Loan
Financing Cash
Special Listing Condition Trust
Read Less Info
Want to know what your home might be worth? Contact us for a FREE valuation!

Our team is ready to help you sell your home for the highest possible price ASAP

Bought with Gloria Chuang • Tendwell Realty & Invest.
GET MORE INFORMATION
Tracy Thrower Conyers
Broker Associate, JD | License ID: 01712960
Broker Associate, JD License ID: 01712960



