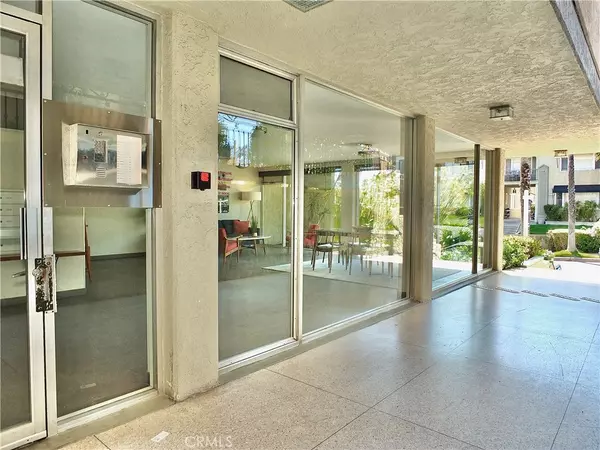For more information regarding the value of a property, please contact us for a free consultation.
Key Details
Sold Price $799,900
Property Type Condo
Sub Type Condominium
Listing Status Sold
Purchase Type For Sale
Square Footage 1,408 sqft
Price per Sqft $568
Subdivision Belmont Heights (Bh)
MLS Listing ID PW24184829
Sold Date 10/11/24
Bedrooms 2
Full Baths 1
Three Quarter Bath 1
Condo Fees $484
Construction Status Turnkey
HOA Fees $484/mo
HOA Y/N Yes
Year Built 1970
Lot Size 0.291 Acres
Property Description
This is a stunning Ocean View condo, very large, with its own inside Laundry/Utility Room with side by side washer and dryer, and two Side by Side secure parking spaces with additional storage. Enter the building through a beautiful glass lobby and take the elevator up where your own little slice of paradise awaits! Formal entry and foyer leads to the Primary Suite featuring a walk-in closet and it's own remodeled bath, convenient access to the large laundry/utility room, additional storage, and more! Remodeled hall bath is convenient to the additional large bedroom with walk-in closet. The gorgeous kitchen is a chef's dream, with all appliance (even a wine fridge) included. The kitchen is open to the dining room and the living room where the light from the long balcony illuminates the area. Breakfast bar is perfect for casual dining. Gleaming hardwood floors, crown and base mouldings and more! Added bonus is the dedicated electric service to the parking spaces, tied in with this unit's meter, which bring extra lighting and plugs for everything electric. Close to the sea, the sand, the pier, shopping, and fabulous restaurants. Enjoy year-round ocean breezes!
Location
State CA
County Los Angeles
Area 2 - Belmont Heights, Alamitos Heights
Zoning LBR2N
Rooms
Other Rooms Storage
Main Level Bedrooms 1
Interior
Interior Features Breakfast Bar, Built-in Features, Balcony, Ceiling Fan(s), Crown Molding, Separate/Formal Dining Room, Elevator, Open Floorplan, Quartz Counters, Recessed Lighting, Storage, Bedroom on Main Level, Dressing Area, Entrance Foyer, Main Level Primary, Primary Suite, Utility Room, Walk-In Closet(s)
Heating Gravity
Cooling None
Flooring Wood
Fireplaces Type None
Fireplace No
Appliance Electric Cooktop, Electric Oven, Electric Water Heater, Disposal, Microwave, Refrigerator, Range Hood, Water Heater, Dryer, Washer
Laundry Inside, Laundry Room
Exterior
Parking Features Controlled Entrance, Gated, On Site, One Space, Community Structure, Side By Side, Storage
Garage Spaces 2.0
Carport Spaces 2
Garage Description 2.0
Pool None
Community Features Curbs, Street Lights, Sidewalks, Urban, Gated
Utilities Available Electricity Connected, Sewer Connected, Water Connected
Amenities Available Maintenance Grounds, Insurance, Management, Maintenance Front Yard, Pet Restrictions, Pets Allowed, Security, Trash, Water
View Y/N Yes
View Catalina, Neighborhood, Ocean, Water
Accessibility No Stairs, Parking
Attached Garage No
Total Parking Spaces 4
Private Pool No
Building
Story 4
Entry Level One
Sewer Public Sewer
Water Public
Level or Stories One
Additional Building Storage
New Construction No
Construction Status Turnkey
Schools
School District Long Beach Unified
Others
HOA Name Crestmar
HOA Fee Include Sewer
Senior Community No
Tax ID 7256010043
Security Features Security Gate,Gated Community,Key Card Entry,Smoke Detector(s)
Acceptable Financing Cash, Cash to New Loan, Conventional
Listing Terms Cash, Cash to New Loan, Conventional
Financing Cash
Special Listing Condition Standard
Read Less Info
Want to know what your home might be worth? Contact us for a FREE valuation!

Our team is ready to help you sell your home for the highest possible price ASAP

Bought with Steven Nottingham • Keller Williams Pacific Estate
GET MORE INFORMATION
Tracy Thrower Conyers
Broker Associate, JD | License ID: 01712960
Broker Associate, JD License ID: 01712960



