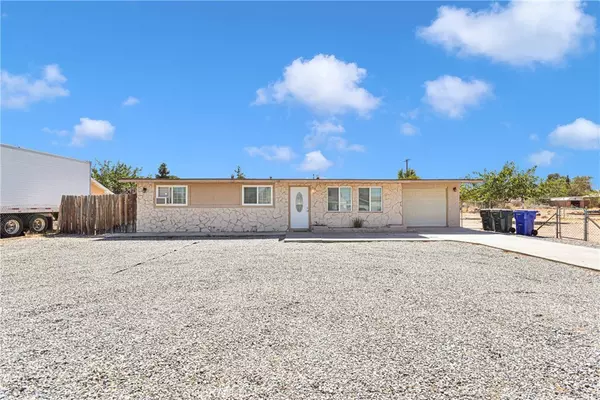For more information regarding the value of a property, please contact us for a free consultation.
Key Details
Sold Price $350,000
Property Type Single Family Home
Sub Type Single Family Residence
Listing Status Sold
Purchase Type For Sale
Square Footage 1,044 sqft
Price per Sqft $335
MLS Listing ID HD24200108
Sold Date 11/05/24
Bedrooms 3
Full Baths 2
Construction Status Updated/Remodeled
HOA Y/N No
Year Built 1958
Lot Size 0.454 Acres
Lot Dimensions Assessor
Property Description
Opportunity Knocks to own this 3 bedroom 2 bathroom updated home located in prime location of Victorville. This home has chain link fence all around, long concrete driveway that offers enough room to park your vehicles, plus a convenient separate entrance for more vehicles and possible RV parking.
Home has been updated with laminate flooring, new carpet in all bedrooms, ceiling fans in dining area and all bedrooms. The inviting kitchen has newer white cabinets, stainless steel sink and the white and grey counter tops give it a modern touch. Living room is spacious, as you walk down the hall you will see the 3 bedrooms and 2 bathrooms. Home has 2 mini-splits. Washer and Dryer Hookups are in the outside covered patio. The backyard is perfect for family gatherings with plenty of room for the family. Located in a stablished residential neighborhood close to shopping centers and grocery stores, in short driving distance to Interstate I-15 and the planned train station for the ongoing construction of the recently approved High Speed Train connecting the inland empire with Las Vegas in a short ride. The project is expected be completed in over the course of the next few years, this projected is expected to bring in jobs and boost the economy of the High Desert.
Location
State CA
County San Bernardino
Area Vic - Victorville
Zoning RS-14M
Rooms
Main Level Bedrooms 1
Interior
Interior Features Separate/Formal Dining Room
Heating Wall Furnace
Cooling Evaporative Cooling, See Remarks
Flooring Laminate
Fireplaces Type None
Fireplace No
Laundry Washer Hookup, Outside
Exterior
Parking Features Garage, See Remarks
Garage Spaces 1.0
Garage Description 1.0
Fence Chain Link
Pool None
Community Features Suburban
View Y/N Yes
View Neighborhood
Porch Concrete, Covered, Patio
Attached Garage Yes
Total Parking Spaces 1
Private Pool No
Building
Lot Description Back Yard, Front Yard
Story 1
Entry Level One
Sewer Private Sewer
Water Public
Level or Stories One
New Construction No
Construction Status Updated/Remodeled
Schools
School District Hesperia Unified
Others
Senior Community No
Tax ID 3092031290000
Acceptable Financing Cash, Conventional, FHA
Listing Terms Cash, Conventional, FHA
Financing Conventional
Special Listing Condition Standard
Read Less Info
Want to know what your home might be worth? Contact us for a FREE valuation!

Our team is ready to help you sell your home for the highest possible price ASAP

Bought with Michelle Hodges • Rising Realty Group
GET MORE INFORMATION
Tracy Thrower Conyers
Broker Associate, JD | License ID: 01712960
Broker Associate, JD License ID: 01712960



