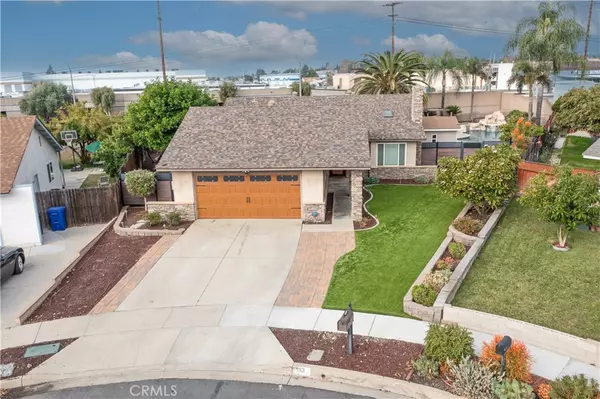For more information regarding the value of a property, please contact us for a free consultation.
Key Details
Sold Price $800,000
Property Type Single Family Home
Sub Type Single Family Residence
Listing Status Sold
Purchase Type For Sale
Square Footage 1,492 sqft
Price per Sqft $536
MLS Listing ID CV24240696
Sold Date 12/24/24
Bedrooms 3
Full Baths 1
Three Quarter Bath 1
Construction Status Turnkey
HOA Y/N No
Year Built 1978
Lot Size 10,402 Sqft
Property Description
Exceptional Condition! A true pride of ownership, this home is beautifully presented with a meticulously maintained front yard that features artificial turf, raised garden beds, and stylish Euro-style fencing. The inviting stained oak door opens into a spacious living room, showcasing two skylights, a granite-faced fireplace, and engineered hardwood floors throughout. The kitchen boasts elegant granite countertops, oak cabinetry, stainless steel appliances, and a large dual-pane garden window offering a serene view of the backyard. The primary suite includes a mirrored closet with custom organizers along with open concept bathroom. The two additional bedrooms also feature mirrored closets with organizers. The home office and the full hall bath are enhanced with tile floors, granite countertops, and a unique glass sink that adds a touch of elegance. Step outside into your private backyard oasis, complete with two covered patios, lush greenery, a relaxing pool with a waterfall, an in-ground spa surrounded by wood decking, a large garden shed, and more! The paved driveway leads to a 2-car attached garage with built-in shelving, and pull-down attic access. This home also includes 29 paid-off solar panels, roof installed in 2016, and countless other upgrades. Don't miss the opportunity to see this stunning home.
Location
State CA
County San Bernardino
Area 690 - Upland
Rooms
Other Rooms Shed(s), Storage
Main Level Bedrooms 3
Interior
Interior Features Separate/Formal Dining Room, High Ceilings, Recessed Lighting
Heating Central
Cooling Central Air
Flooring Wood
Fireplaces Type Gas, Living Room
Fireplace Yes
Appliance Convection Oven, Dishwasher, Gas Oven, Gas Range, Gas Water Heater, Microwave
Laundry In Garage
Exterior
Exterior Feature Rain Gutters
Parking Features Driveway, Garage, On Street
Garage Spaces 2.0
Garage Description 2.0
Pool Private, Waterfall
Community Features Storm Drain(s), Sidewalks
Utilities Available Sewer Connected
View Y/N Yes
View Mountain(s), Peek-A-Boo
Accessibility None
Porch Patio
Attached Garage Yes
Total Parking Spaces 2
Private Pool Yes
Building
Lot Description Back Yard, Cul-De-Sac, Drip Irrigation/Bubblers, Sprinklers In Rear, Sprinklers In Front, Sprinklers Timer, Sprinkler System
Faces East
Story 1
Entry Level One
Foundation Slab
Sewer Public Sewer
Water Public
Level or Stories One
Additional Building Shed(s), Storage
New Construction No
Construction Status Turnkey
Schools
High Schools Upland
School District Upland
Others
Senior Community No
Tax ID 1007621310000
Security Features Carbon Monoxide Detector(s),Smoke Detector(s)
Acceptable Financing Cash, Conventional, FHA, Submit
Listing Terms Cash, Conventional, FHA, Submit
Financing Cash
Special Listing Condition Standard
Read Less Info
Want to know what your home might be worth? Contact us for a FREE valuation!

Our team is ready to help you sell your home for the highest possible price ASAP

Bought with Brandi Hassell • CENTURY 21 PRIMETIME REALTORS
GET MORE INFORMATION
Tracy Thrower Conyers
Broker Associate, JD | License ID: 01712960
Broker Associate, JD License ID: 01712960



